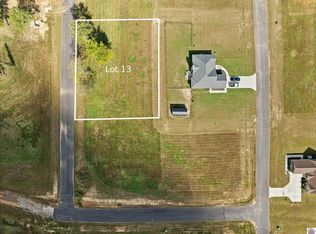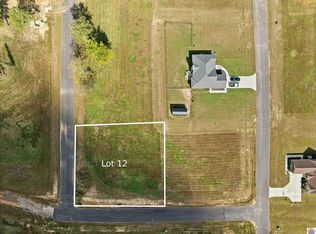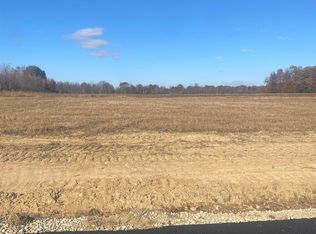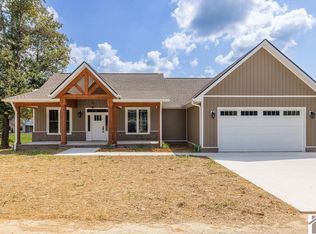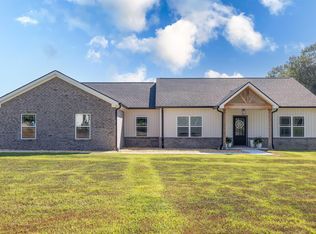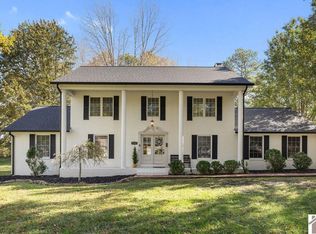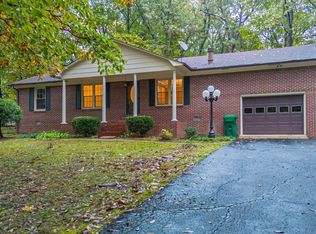This All-brick, One-level Home Offers Over 2,100 Sq Ft Of Simple And Elavated Comfort. With 3 Bedrooms And 2 Full Bathrooms, It’s Designed To Feel Open, Bright, And Easy To Live In—whether You’re Hosting Or Just Enjoying A Quiet Evening In. The Kitchen Includes A Large Island, Ample Cabinet Space, And A Smooth Flow Into The Living And Dining Areas. The Primary Suite Features Double Vanities, A Tiled Shower, And A Spacious Walk-in Closet! But The Real Standout? The Backyard. Lined With Mature Trees, It Offers Rare Privacy You Don’t Often Find In A Subdivision—making It The Perfect Spot To Relax, Sip Your Morning Coffee, Or Enjoy Dinner Outside With Peace And Quiet. If You’re Looking For Low-maintenance Living With A Little More Space And A Lot More Privacy, This One Checks All The Boxes!
For sale
$395,000
39 Ellie Ct, Mayfield, KY 42066
3beds
2,140sqft
Est.:
Single Family Residence
Built in ----
0.6 Acres Lot
$386,700 Zestimate®
$185/sqft
$-- HOA
What's special
Spacious walk-in closetAmple cabinet spaceRare privacyLarge islandTiled showerPrimary suiteDouble vanities
- 142 days |
- 123 |
- 4 |
Zillow last checked: 8 hours ago
Listing updated: August 11, 2025 at 02:29pm
Listed by:
Gracie Youngblood 270-804-2292,
Westwind Real Estate & Development
Source: WKRMLS,MLS#: 132884Originating MLS: Paducah
Tour with a local agent
Facts & features
Interior
Bedrooms & bathrooms
- Bedrooms: 3
- Bathrooms: 2
- Full bathrooms: 2
Bathroom
- Features: Double Vanity, Separate Shower, Walk-In Closet(s)
Dining room
- Features: Living/Dining
Kitchen
- Features: Breakfast Area, Eat-in Kitchen, Kitchen/Dining Room, Pantry
Heating
- Electric
Cooling
- Central Air
Appliances
- Included: Dishwasher, Microwave, Built-In Range, Refrigerator, Stove, Electric Water Heater
- Laundry: Washer/Dryer Hookup
Features
- Closet Light(s), Walk-In Closet(s), High Ceilings
- Basement: None
- Has fireplace: No
Interior area
- Total structure area: 2,140
- Total interior livable area: 2,140 sqft
- Finished area below ground: 0
Property
Parking
- Total spaces: 2
- Parking features: Attached, Garage Door Opener, Concrete Drive
- Attached garage spaces: 2
- Has uncovered spaces: Yes
Features
- Levels: One
- Stories: 1
- Patio & porch: Patio
Lot
- Size: 0.6 Acres
- Features: Trees, County, Dead End Street, Level, Wooded
Construction
Type & style
- Home type: SingleFamily
- Property subtype: Single Family Residence
Materials
- Brick/Siding, Dry Wall
- Foundation: Slab
- Roof: Composition Shingle
Condition
- New construction: No
Utilities & green energy
- Gas: None
- Sewer: Public Sewer
- Water: Public, Hickory
Community & HOA
Community
- Security: Smoke Detector(s)
- Subdivision: Ayly S/D
HOA
- Has HOA: No
- Services included: None
Location
- Region: Mayfield
Financial & listing details
- Price per square foot: $185/sqft
- Date on market: 7/20/2025
- Road surface type: Blacktop, Concrete, Paved
Estimated market value
$386,700
$367,000 - $406,000
Not available
Price history
Price history
| Date | Event | Price |
|---|---|---|
| 8/11/2025 | Price change | $395,000-3.4%$185/sqft |
Source: WKRMLS #132884 Report a problem | ||
| 7/20/2025 | Price change | $409,000+1263.3%$191/sqft |
Source: WKRMLS #132884 Report a problem | ||
| 12/2/2024 | Listed for sale | $30,000$14/sqft |
Source: WKRMLS #129741 Report a problem | ||
Public tax history
Public tax history
Tax history is unavailable.BuyAbility℠ payment
Est. payment
$1,891/mo
Principal & interest
$1532
Property taxes
$221
Home insurance
$138
Climate risks
Neighborhood: 42066
Nearby schools
GreatSchools rating
- 7/10Symsonia Elementary SchoolGrades: PK-6Distance: 11 mi
- 6/10Graves County Middle SchoolGrades: 7-8Distance: 2 mi
- 9/10Graves County High SchoolGrades: 9-12Distance: 2.2 mi
Schools provided by the listing agent
- Elementary: Graves Central
- Middle: Graves County
- High: Graves Co High
Source: WKRMLS. This data may not be complete. We recommend contacting the local school district to confirm school assignments for this home.
- Loading
- Loading
