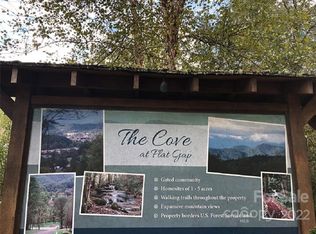Closed
$885,000
39 Elms Rst, Cullowhee, NC 28723
4beds
3,725sqft
Single Family Residence
Built in 2008
1.9 Acres Lot
$903,900 Zestimate®
$238/sqft
$3,471 Estimated rent
Home value
$903,900
Estimated sales range
Not available
$3,471/mo
Zestimate® history
Loading...
Owner options
Explore your selling options
What's special
Stunning secluded mountain home in Cullowhee with luxurious custom features. Main level open floorplan with tongue and groove vaulted ceilings, inlaid brick and stone archways, stone fireplace, and floor to ceiling windows. Chef’s kitchen with Wolf gas range and hood, wraparound breakfast bar, and coffee bar. All four bedrooms have mountain views, ensuite bathrooms and walk-in closets; 2 on main level and 2 downstairs. Lower level has huge family room with heated floor and full kitchen, perfect for mother-in-law suite or large gatherings. Multi-level decks with mountain views plus screened porch/sunroom to enjoy the tranquility and sunsets. Breezeway leads to 2 car garage and side deck with even more mountain views. Just 5 minutes from Western Carolina University and downtown Cullowhee shops and restaurants. 15 minutes to Sylva and US-74, 30 minutes to Waynesville, 1 hour to Asheville. Please note: The deck between the garage and the home is being repaired!
Zillow last checked: 8 hours ago
Listing updated: January 15, 2025 at 08:03am
Listing Provided by:
Justin Grogan justin.grogan@kw.com,
Keller Williams Professionals,
Mark Mennone,
Keller Williams Professionals
Bought with:
Berne Merriman
Looking Glass Realty
Source: Canopy MLS as distributed by MLS GRID,MLS#: 4148712
Facts & features
Interior
Bedrooms & bathrooms
- Bedrooms: 4
- Bathrooms: 5
- Full bathrooms: 4
- 1/2 bathrooms: 1
- Main level bedrooms: 2
Primary bedroom
- Level: Main
Primary bedroom
- Level: Main
Bedroom s
- Level: Basement
Bedroom s
- Level: Basement
Bedroom s
- Level: Basement
Bedroom s
- Level: Basement
Bathroom full
- Level: Main
Bathroom full
- Level: Main
Bathroom full
- Level: Basement
Bathroom full
- Level: Basement
Bathroom full
- Level: Main
Bathroom full
- Level: Main
Bathroom full
- Level: Basement
Bathroom full
- Level: Basement
Other
- Level: Main
Other
- Level: Main
Dining room
- Level: Main
Dining room
- Level: Main
Family room
- Level: Basement
Family room
- Level: Basement
Kitchen
- Features: Breakfast Bar, Kitchen Island, Open Floorplan
- Level: Main
Kitchen
- Level: Basement
Kitchen
- Level: Main
Kitchen
- Level: Basement
Living room
- Features: Open Floorplan, Vaulted Ceiling(s)
- Level: Main
Living room
- Level: Main
Sunroom
- Level: Main
Sunroom
- Level: Main
Heating
- Heat Pump
Cooling
- Ceiling Fan(s), Heat Pump
Appliances
- Included: Convection Oven, Dishwasher, Disposal, Exhaust Hood, Gas Range, Washer/Dryer
- Laundry: Utility Room, Laundry Closet, Multiple Locations
Features
- Kitchen Island, Open Floorplan, Walk-In Closet(s)
- Flooring: Tile, Wood
- Windows: Insulated Windows
- Basement: Daylight,Finished,Walk-Out Access,Walk-Up Access
- Attic: Finished,Pull Down Stairs
- Fireplace features: Gas Log, Living Room, Propane
Interior area
- Total structure area: 2,035
- Total interior livable area: 3,725 sqft
- Finished area above ground: 2,035
- Finished area below ground: 1,690
Property
Parking
- Total spaces: 8
- Parking features: Driveway, Detached Garage, Garage on Main Level
- Garage spaces: 2
- Uncovered spaces: 6
Accessibility
- Accessibility features: Two or More Access Exits
Features
- Levels: One
- Stories: 1
- Patio & porch: Covered, Deck, Enclosed, Front Porch, Screened, Side Porch, Wrap Around
Lot
- Size: 1.90 Acres
- Features: Adjoins Forest, Private, Sloped, Wooded, Views
Details
- Parcel number: 7558330675
- Zoning: R-1
- Special conditions: Standard
- Other equipment: Fuel Tank(s)
Construction
Type & style
- Home type: SingleFamily
- Architectural style: Cottage,Traditional
- Property subtype: Single Family Residence
Materials
- Cedar Shake, Hardboard Siding
- Roof: Shingle
Condition
- New construction: No
- Year built: 2008
Utilities & green energy
- Sewer: Public Sewer
- Water: Public
Community & neighborhood
Community
- Community features: Gated, Walking Trails
Location
- Region: Cullowhee
- Subdivision: The Cove At Flat Gap
HOA & financial
HOA
- Has HOA: Yes
- HOA fee: $950 annually
- Association name: Karl Taylor
- Association phone: 828-293-3098
Other
Other facts
- Listing terms: Cash,Conventional
- Road surface type: Asphalt, Paved
Price history
| Date | Event | Price |
|---|---|---|
| 1/14/2025 | Sold | $885,000-8.3%$238/sqft |
Source: | ||
| 6/10/2024 | Listed for sale | $965,000-22.8%$259/sqft |
Source: | ||
| 5/14/2024 | Listing removed | -- |
Source: | ||
| 3/28/2024 | Price change | $1,250,000-9.4%$336/sqft |
Source: HCMLS #102340 Report a problem | ||
| 6/18/2023 | Listed for sale | $1,380,000$370/sqft |
Source: | ||
Public tax history
| Year | Property taxes | Tax assessment |
|---|---|---|
| 2024 | $2,016 | $493,630 |
| 2023 | $2,016 | $493,630 |
| 2022 | $2,016 +6.2% | $493,630 |
Find assessor info on the county website
Neighborhood: 28723
Nearby schools
GreatSchools rating
- 2/10Cullowhee Valley SchoolGrades: PK-8Distance: 0.8 mi
- 7/10Jackson Co Early CollegeGrades: 9-12Distance: 4.8 mi
- 5/10Smoky Mountain HighGrades: 9-12Distance: 5.1 mi
Schools provided by the listing agent
- Elementary: Cullowhee Valley
- Middle: Cullowhee Valley
- High: Smokey Mountain
Source: Canopy MLS as distributed by MLS GRID. This data may not be complete. We recommend contacting the local school district to confirm school assignments for this home.

Get pre-qualified for a loan
At Zillow Home Loans, we can pre-qualify you in as little as 5 minutes with no impact to your credit score.An equal housing lender. NMLS #10287.
Sell for more on Zillow
Get a free Zillow Showcase℠ listing and you could sell for .
$903,900
2% more+ $18,078
With Zillow Showcase(estimated)
$921,978