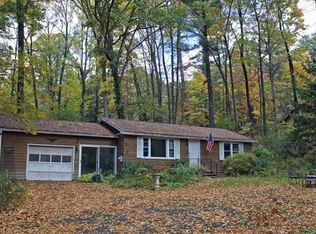Chalet in the woods. Energy-efficient and well constructed, this cozy home has the feel of a country retreat with its wide-open living area that includes kitchen, dining, and living rooms with skylights in the wood-paneled cathedral ceiling. A raised hearth brick fireplace accents the room with a picture window to enjoy the wooded view. Glass doors open on to a large three-season porch with great potential to be made into a four-season living area. Two bedrooms and a bath on the main level have ample closets and shelving. A family room on the ground level has access to the heated garage and basement with laundry hookups, workshop area, and plenty of storage. Full-length deck on the side and an attached woodshed on the back. Set on a corner lot with a seasonal stream below, located in a community known as "The Ridge." Close to hiking trails, college campus, golf course, Connecticut River boat launch, and historic downtown Northfield.
This property is off market, which means it's not currently listed for sale or rent on Zillow. This may be different from what's available on other websites or public sources.

