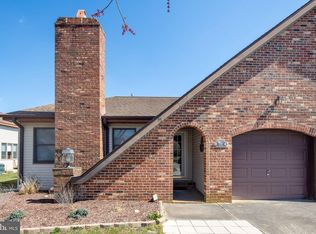Sold for $359,000
$359,000
39 Fir Rd, Manahawkin, NJ 08050
2beds
1,558sqft
Condominium
Built in 1984
-- sqft lot
$366,800 Zestimate®
$230/sqft
$2,432 Estimated rent
Home value
$366,800
$330,000 - $407,000
$2,432/mo
Zestimate® history
Loading...
Owner options
Explore your selling options
What's special
Welcome to easy living at Fawn Lakes, in this beautifully maintained 2-bedroom, 2-bath ranch offering 1,584 sq ft of comfort and style. Enjoy a bright and airy living room with a cozy gas fireplace, hardwood floors throughout, and plenty of natural light. The spacious dining area flows into a large kitchen featuring updated countertops, a pantry, and ample cabinet space—plus a cheerful breakfast nook that opens to a four-season sunroom, perfect for relaxing year-round. The primary suite includes two closets and a beautifully updated en-suite bathroom. Additional highlights include gas heat with forced hot air, central A/C, an attached garage with extra storage, and a low-maintenance yard. Step outside to a large side trex deck, ideal for entertaining or enjoying your morning coffee on this desirable corner lot. Located in a sought-after senior community with low HOA fees, residents enjoy access to a lake, clubhouse, pool, and a variety of social activities. Just minutes from Long Beach Island, 30 minutes to Atlantic City, and close to shopping, dining, and medical facilities—this is coastal retirement at its finest!
Zillow last checked: 8 hours ago
Listing updated: July 01, 2025 at 10:14am
Listed by:
Kristen A Jones 609-713-1335,
BHHS Zack Shore REALTORS
Bought with:
MaryAnn Keppler, 8631112
The Van Dyk Group - Barnegat
Source: Bright MLS,MLS#: NJOC2033608
Facts & features
Interior
Bedrooms & bathrooms
- Bedrooms: 2
- Bathrooms: 2
- Full bathrooms: 2
- Main level bathrooms: 2
- Main level bedrooms: 2
Basement
- Area: 0
Heating
- Forced Air, Natural Gas
Cooling
- Central Air, Electric
Appliances
- Included: Dishwasher, Disposal, Dryer, Microwave, Oven/Range - Gas, Refrigerator, Cooktop, Washer, Water Heater, Gas Water Heater
- Laundry: Has Laundry
Features
- Attic, Bathroom - Stall Shower, Breakfast Area, Ceiling Fan(s), Crown Molding, Dining Area, Formal/Separate Dining Room, Pantry, Primary Bath(s), Walk-In Closet(s)
- Flooring: Tile/Brick, Wood
- Has basement: No
- Number of fireplaces: 1
- Fireplace features: Gas/Propane
Interior area
- Total structure area: 1,558
- Total interior livable area: 1,558 sqft
- Finished area above ground: 1,558
- Finished area below ground: 0
Property
Parking
- Total spaces: 1
- Parking features: Garage Door Opener, Storage, Inside Entrance, Asphalt, Attached, Driveway, On Street
- Attached garage spaces: 1
- Has uncovered spaces: Yes
Accessibility
- Accessibility features: Other
Features
- Levels: One
- Stories: 1
- Exterior features: Lighting, Underground Lawn Sprinkler
- Pool features: Community
Lot
- Features: Corner Lot, Level, Corner Lot/Unit
Details
- Additional structures: Above Grade, Below Grade
- Parcel number: 310003200001C21
- Zoning: R4
- Special conditions: Standard
Construction
Type & style
- Home type: Condo
- Architectural style: Ranch/Rambler
- Property subtype: Condominium
Materials
- Brick Front, Vinyl Siding
- Foundation: Crawl Space
- Roof: Shingle
Condition
- Very Good
- New construction: No
- Year built: 1984
Details
- Builder model: Avon
Utilities & green energy
- Sewer: Public Sewer
- Water: Public
- Utilities for property: Natural Gas Available, Electricity Available, Cable Available, Phone Available, Sewer Available, Water Available, Cable, Other Internet Service
Community & neighborhood
Security
- Security features: Smoke Detector(s), Fire Sprinkler System
Community
- Community features: Pool
Senior living
- Senior community: Yes
Location
- Region: Manahawkin
- Subdivision: Fawn Lakes
- Municipality: STAFFORD TWP
HOA & financial
HOA
- Has HOA: Yes
- HOA fee: $218 monthly
- Amenities included: Picnic Area, Shuffleboard Court, Transportation Service, Community Center, Common Grounds, Lake, Pool, Retirement Community
- Services included: Common Area Maintenance, Maintenance Structure, Maintenance Grounds, Snow Removal, Pool(s)
- Association name: FAWN LAKES CONDO UNIT 3
Other
Other facts
- Listing agreement: Exclusive Right To Sell
- Listing terms: Cash,VA Loan,Conventional
- Ownership: Condominium
Price history
| Date | Event | Price |
|---|---|---|
| 7/1/2025 | Sold | $359,000+5.9%$230/sqft |
Source: | ||
| 5/8/2025 | Pending sale | $339,000$218/sqft |
Source: | ||
| 5/5/2025 | Contingent | $339,000$218/sqft |
Source: | ||
| 5/1/2025 | Listed for sale | $339,000+13%$218/sqft |
Source: | ||
| 7/11/2023 | Sold | $300,000-2.9%$193/sqft |
Source: Public Record Report a problem | ||
Public tax history
| Year | Property taxes | Tax assessment |
|---|---|---|
| 2023 | $3,272 +1.4% | $139,000 |
| 2022 | $3,228 | $139,000 |
| 2021 | $3,228 +1.3% | $139,000 |
Find assessor info on the county website
Neighborhood: 08050
Nearby schools
GreatSchools rating
- NAOcean Acres Elementary SchoolGrades: PK-2Distance: 1.5 mi
- 8/10Southern Reg Middle SchoolGrades: 7-8Distance: 4 mi
- 5/10Southern Reg High SchoolGrades: 9-12Distance: 3.9 mi
Get a cash offer in 3 minutes
Find out how much your home could sell for in as little as 3 minutes with a no-obligation cash offer.
Estimated market value$366,800
Get a cash offer in 3 minutes
Find out how much your home could sell for in as little as 3 minutes with a no-obligation cash offer.
Estimated market value
$366,800
