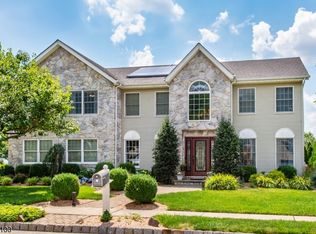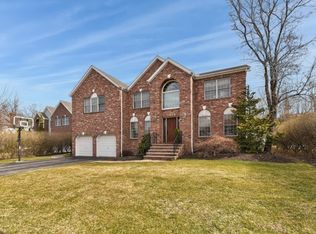
Closed
Street View
$1,440,000
39 Fox Boro Rd, Wayne Twp., NJ 07470
4beds
3baths
--sqft
Single Family Residence
Built in 1996
9,583.2 Square Feet Lot
$1,480,800 Zestimate®
$--/sqft
$5,253 Estimated rent
Home value
$1,480,800
$1.29M - $1.70M
$5,253/mo
Zestimate® history
Loading...
Owner options
Explore your selling options
What's special
Zillow last checked: 12 hours ago
Listing updated: October 03, 2025 at 08:16am
Listed by:
James Hogan 973-696-0077,
Keller Williams Prosperity Realty
Bought with:
Randi Bennett
Keller Williams Prosperity Realty
Tracy Warsaw
Source: GSMLS,MLS#: 3973716
Facts & features
Price history
| Date | Event | Price |
|---|---|---|
| 10/3/2025 | Sold | $1,440,000+8.7% |
Source: | ||
| 7/24/2025 | Pending sale | $1,325,000 |
Source: | ||
| 7/8/2025 | Listed for sale | $1,325,000+194.4% |
Source: | ||
| 4/28/1999 | Sold | $450,000+15.4% |
Source: Public Record Report a problem | ||
| 2/5/1996 | Sold | $390,000 |
Source: Public Record Report a problem | ||
Public tax history
| Year | Property taxes | Tax assessment |
|---|---|---|
| 2025 | $22,571 +4% | $379,600 |
| 2024 | $21,706 | $379,600 |
| 2023 | $21,706 +1.1% | $379,600 |
Find assessor info on the county website
Neighborhood: 07470
Nearby schools
GreatSchools rating
- 7/10Albert P. Terhune Elementary SchoolGrades: K-5Distance: 1.5 mi
- 7/10Schuyler Colfax Mid SchoolGrades: 6-8Distance: 1.5 mi
- 7/10Wayne Hills High SchoolGrades: 9-12Distance: 1 mi
Get a cash offer in 3 minutes
Find out how much your home could sell for in as little as 3 minutes with a no-obligation cash offer.
Estimated market value$1,480,800
Get a cash offer in 3 minutes
Find out how much your home could sell for in as little as 3 minutes with a no-obligation cash offer.
Estimated market value
$1,480,800
