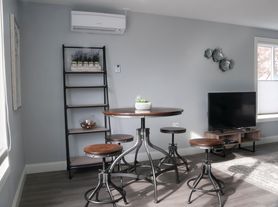Spacious 5-Bedroom, 2-Bath Home in Middlebury
Discover this beautifully updated 5-bedroom, 2-bath home in Middlebury, offering an abundance of space and classic charm. With a blend of gorgeous natural wood floors and new LVP flooring throughout, this home combines timeless character with modern updates.
The large living room, dining room, and kitchen provide plenty of room for everyday living and entertaining. The kitchen features ample cabinet space, while the dining room includes additional built-in storage.
Enjoy the comfort of huge windows that flood the home with natural light, along with extra closet space throughout. The large updated bathroom adds a touch of modern elegance.
Additional highlights include:
Washer and dryer in the basement
Extra basement storage
Large, covered front porch perfect for relaxing
Nice-sized yard for outdoor enjoyment
This spacious, move-in ready home is ideal for those looking for comfort, character, and convenience in a great location!
Gas & Electric must be in tenant's name prior to lease signing with account numbers provided. Water/Sewer will be added as additional rent when due.
All Housing Vouchers Accepted!
Schedule a showing and apply now at the All County NEO Webpage!
Air Conditioning Central
Dryer Provided Elec
Electric Stove
Heating Forced Air
Refrigerator Provided
Washer Provided
House for rent
$1,525/mo
39 Fulton St, Akron, OH 44305
5beds
--sqft
Price may not include required fees and charges.
Single family residence
Available now
Cats, dogs OK
-- A/C
-- Laundry
-- Parking
-- Heating
What's special
Classic charmLarge updated bathroomLarge covered front porchGorgeous natural wood floorsExtra basement storageDining roomNew lvp flooring
- 30 days |
- -- |
- -- |
Travel times
Facts & features
Interior
Bedrooms & bathrooms
- Bedrooms: 5
- Bathrooms: 2
- Full bathrooms: 2
Property
Parking
- Details: Contact manager
Features
- Exterior features: Dogs ok up to 25 lbs
Details
- Parcel number: 6838428
Construction
Type & style
- Home type: SingleFamily
- Property subtype: Single Family Residence
Community & HOA
Location
- Region: Akron
Financial & listing details
- Lease term: Contact For Details
Price history
| Date | Event | Price |
|---|---|---|
| 9/17/2025 | Price change | $1,525-19.7% |
Source: Zillow Rentals | ||
| 9/6/2025 | Listed for rent | $1,900 |
Source: Zillow Rentals | ||
| 1/24/2025 | Sold | $77,000-3.8% |
Source: | ||
| 11/27/2024 | Pending sale | $80,000 |
Source: | ||
| 11/27/2024 | Listed for sale | $80,000+23.1% |
Source: | ||
