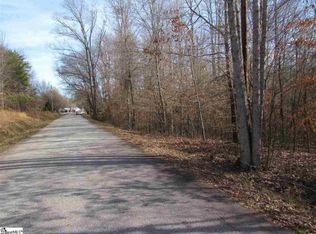Sold for $325,000
$325,000
39 Gibson Rd, Greenville, SC 29617
3beds
1,966sqft
Mobile Home, Residential
Built in ----
1.99 Acres Lot
$321,400 Zestimate®
$165/sqft
$2,834 Estimated rent
Home value
$321,400
$305,000 - $337,000
$2,834/mo
Zestimate® history
Loading...
Owner options
Explore your selling options
What's special
Tucked away on just under 2 acres, 39 Gibson Road offers a serene escape from the everyday. The moment you step onto the front porch, you'll feel the tranquility of this wonderfully maintained property. Inside, the bright foyer ushers you into an expansive, light-filled layout that gracefully connects the kitchen/breakfast area with a generous living room—a perfect setting for both lively entertaining and peaceful relaxation. Natural light floods every corner of this home. The primary suite is a true retreat, thoughtfully positioned for privacy and featuring his-and-hers closets, dual sinks, a garden tub, and an oversized walk-in shower. Two additional bedrooms and a full bathroom are situated on the opposite end of the house. Storage is abundant here, including a spacious walk-in laundry room with ample cabinetry and a convenient sitting area. Step from the laundry room onto a beautiful, private covered deck overlooking a fenced yard, your personal haven. Enjoy the best of both worlds with this peaceful setting, just a short drive from Travelers Rest, the Swamp Rabbit Trail, downtown Greenville, and excellent shopping.
Zillow last checked: 8 hours ago
Listing updated: September 26, 2025 at 02:12pm
Listed by:
Nicholas Paduano 864-399-3386,
Keller Williams Greenville Central
Bought with:
Nicole Foster
BHHS C.Dan Joyner-Woodruff Rd
Source: Greater Greenville AOR,MLS#: 1562770
Facts & features
Interior
Bedrooms & bathrooms
- Bedrooms: 3
- Bathrooms: 2
- Full bathrooms: 2
- Main level bathrooms: 2
- Main level bedrooms: 3
Primary bedroom
- Area: 256
- Dimensions: 16 x 16
Bedroom 2
- Area: 132
- Dimensions: 11 x 12
Bedroom 3
- Area: 169
- Dimensions: 13 x 13
Primary bathroom
- Features: Double Sink, Full Bath, Shower-Separate, Tub-Garden, Walk-In Closet(s), Multiple Closets
- Level: Main
Kitchen
- Area: 168
- Dimensions: 12 x 14
Living room
- Area: 320
- Dimensions: 16 x 20
Heating
- Electric, Forced Air
Cooling
- Central Air, Electric
Appliances
- Included: Dishwasher, Refrigerator, Free-Standing Electric Range, Microwave, Electric Water Heater
- Laundry: 1st Floor, Walk-in, Electric Dryer Hookup, Laundry Room
Features
- High Ceilings, Ceiling Fan(s), Ceiling Blown, Soaking Tub, Walk-In Closet(s), Split Floor Plan, Laminate Counters
- Flooring: Carpet, Laminate
- Doors: Storm Door(s)
- Windows: Tilt Out Windows, Vinyl/Aluminum Trim
- Basement: None
- Has fireplace: No
- Fireplace features: None
Interior area
- Total structure area: 1,946
- Total interior livable area: 1,966 sqft
Property
Parking
- Parking features: None, Gravel
- Has uncovered spaces: Yes
Features
- Levels: One
- Stories: 1
- Patio & porch: Deck, Front Porch
Lot
- Size: 1.99 Acres
- Dimensions: 276 x 210 x 209 x 73 x 430 x 283
- Features: Sloped, Few Trees, 1 - 2 Acres
Details
- Parcel number: 0509020102407
Construction
Type & style
- Home type: MobileManufactured
- Architectural style: Mobile-Perm. Foundation
- Property subtype: Mobile Home, Residential
Materials
- Vinyl Siding
- Foundation: Crawl Space
- Roof: Architectural
Utilities & green energy
- Sewer: Septic Tank
- Water: Public
Community & neighborhood
Security
- Security features: Smoke Detector(s)
Community
- Community features: None
Location
- Region: Greenville
- Subdivision: None
Price history
| Date | Event | Price |
|---|---|---|
| 9/26/2025 | Sold | $325,000-1.5%$165/sqft |
Source: | ||
| 8/27/2025 | Contingent | $330,000$168/sqft |
Source: | ||
| 8/21/2025 | Price change | $330,000-2.7%$168/sqft |
Source: | ||
| 7/29/2025 | Price change | $339,000-3.1%$172/sqft |
Source: | ||
| 7/10/2025 | Listed for sale | $349,900+22.8%$178/sqft |
Source: | ||
Public tax history
| Year | Property taxes | Tax assessment |
|---|---|---|
| 2024 | $1,714 -66.2% | $262,180 |
| 2023 | $5,069 +573.2% | $262,180 +125% |
| 2022 | $753 +285.6% | $116,510 +315.2% |
Find assessor info on the county website
Neighborhood: 29617
Nearby schools
GreatSchools rating
- 7/10Heritage Elementary SchoolGrades: PK-5Distance: 5.3 mi
- 4/10Northwest Middle SchoolGrades: 6-8Distance: 5.3 mi
- 5/10Travelers Rest High SchoolGrades: 9-12Distance: 4.3 mi
Schools provided by the listing agent
- Elementary: Armstrong
- Middle: Berea
- High: Travelers Rest
Source: Greater Greenville AOR. This data may not be complete. We recommend contacting the local school district to confirm school assignments for this home.
Get a cash offer in 3 minutes
Find out how much your home could sell for in as little as 3 minutes with a no-obligation cash offer.
Estimated market value$321,400
Get a cash offer in 3 minutes
Find out how much your home could sell for in as little as 3 minutes with a no-obligation cash offer.
Estimated market value
$321,400
