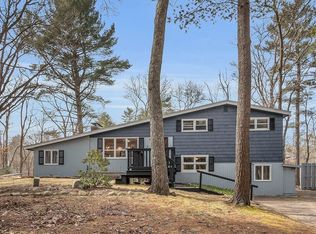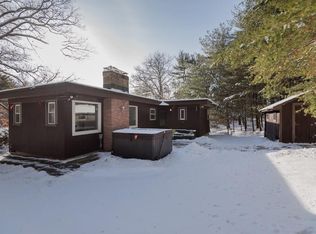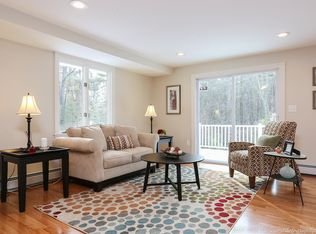Sold for $785,000
$785,000
39 Gould Rd, Andover, MA 01810
3beds
2,289sqft
Single Family Residence
Built in 1950
1.3 Acres Lot
$818,200 Zestimate®
$343/sqft
$4,501 Estimated rent
Home value
$818,200
$736,000 - $908,000
$4,501/mo
Zestimate® history
Loading...
Owner options
Explore your selling options
What's special
Price change . . . Motivated sellers have already closed on their new home. Will be moving in the days ahead. Come & make this lovely residence your new home. Owners have meticulously cared for their property for 32 yrs. 1.3-acre lot is host to multiple gardens. Hardwood floors throughout. Sun-filled kitchen updated in 2015 w/ new hardwood flooring & stainless appliances. Adjacent to kitchen is sunroom/dining area with walk-out to rear garden/back yard. Kitchen opens up to spacious living room w/ vaulted ceiling. 2 bedrooms on 1st floor--one currently used as home office. Bathroom on 1st floor w/ spacious step-in shower renovated in 2015. Sellers added an entire 2nd floor to the house in 2003 w/ master bed/bath suite, & 2nd home office. Renovation directed & approved by licensed architect & engineer. New roof 2020. Peaceful conservation land, walking trails, canoeing nearby. Yet, easy access to route 93 to Boston. Sellers request quick close. We invite you to stop by. We welcome you.
Zillow last checked: 8 hours ago
Listing updated: August 02, 2024 at 09:52pm
Listed by:
Mary O'Neill 978-809-7007,
Keller Williams Realty 978-475-2111
Bought with:
Leah Rossi
RE/MAX Preferred Properties
Source: MLS PIN,MLS#: 73258542
Facts & features
Interior
Bedrooms & bathrooms
- Bedrooms: 3
- Bathrooms: 2
- Full bathrooms: 2
- Main level bedrooms: 1
Primary bedroom
- Features: Bathroom - Full, Walk-In Closet(s), Flooring - Hardwood
- Level: Second
Bedroom 2
- Features: Closet, Flooring - Hardwood
- Level: Main,First
Bedroom 3
- Features: Closet, Flooring - Hardwood
- Level: First
Primary bathroom
- Features: Yes
Bathroom 1
- Features: Bathroom - Full, Bathroom - With Tub & Shower, Flooring - Stone/Ceramic Tile
- Level: Second
Bathroom 2
- Features: Bathroom - Full, Bathroom - Tiled With Shower Stall, Closet, Flooring - Stone/Ceramic Tile
- Level: First
Kitchen
- Features: Flooring - Hardwood, Window(s) - Bay/Bow/Box, Countertops - Stone/Granite/Solid, Remodeled, Stainless Steel Appliances
- Level: Main,First
Living room
- Features: Vaulted Ceiling(s), Flooring - Hardwood, Open Floorplan
- Level: First
Heating
- Baseboard, Oil
Cooling
- Window Unit(s)
Appliances
- Included: Water Heater, Range, Oven, Dishwasher, Microwave, Refrigerator, Washer, Dryer
- Laundry: Electric Dryer Hookup, Washer Hookup, In Basement
Features
- Flooring: Tile, Hardwood
- Basement: Full,Partially Finished,Interior Entry,Garage Access,Concrete
- Number of fireplaces: 1
Interior area
- Total structure area: 2,289
- Total interior livable area: 2,289 sqft
Property
Parking
- Total spaces: 4
- Parking features: Under, Paved Drive, Off Street, Paved
- Attached garage spaces: 1
- Uncovered spaces: 3
Accessibility
- Accessibility features: No
Features
- Exterior features: Fruit Trees, Garden
Lot
- Size: 1.30 Acres
- Features: Wooded, Easements, Gentle Sloping
Details
- Parcel number: 1840767
- Zoning: SRC
Construction
Type & style
- Home type: SingleFamily
- Architectural style: Other (See Remarks)
- Property subtype: Single Family Residence
Materials
- Frame
- Foundation: Concrete Perimeter
- Roof: Shingle
Condition
- Year built: 1950
Utilities & green energy
- Electric: 200+ Amp Service, Generator Connection
- Sewer: Private Sewer
- Water: Public
- Utilities for property: for Electric Range, for Electric Oven, for Electric Dryer, Washer Hookup, Generator Connection
Community & neighborhood
Community
- Community features: Walk/Jog Trails, Conservation Area, Highway Access, Private School, Public School
Location
- Region: Andover
- Subdivision: South Andover
Other
Other facts
- Road surface type: Paved
Price history
| Date | Event | Price |
|---|---|---|
| 8/2/2024 | Sold | $785,000-0.5%$343/sqft |
Source: MLS PIN #73258542 Report a problem | ||
| 7/12/2024 | Contingent | $789,000$345/sqft |
Source: MLS PIN #73258542 Report a problem | ||
| 7/10/2024 | Price change | $789,000-4.8%$345/sqft |
Source: MLS PIN #73258542 Report a problem | ||
| 6/28/2024 | Listed for sale | $829,000+579.5%$362/sqft |
Source: MLS PIN #73258542 Report a problem | ||
| 1/31/1992 | Sold | $122,000$53/sqft |
Source: Public Record Report a problem | ||
Public tax history
| Year | Property taxes | Tax assessment |
|---|---|---|
| 2025 | $9,843 | $764,200 |
| 2024 | $9,843 +4.6% | $764,200 +10.9% |
| 2023 | $9,414 | $689,200 |
Find assessor info on the county website
Neighborhood: 01810
Nearby schools
GreatSchools rating
- 9/10Bancroft Elementary SchoolGrades: K-5Distance: 2.1 mi
- 8/10Andover West Middle SchoolGrades: 6-8Distance: 3.9 mi
- 10/10Andover High SchoolGrades: 9-12Distance: 3.9 mi
Schools provided by the listing agent
- Elementary: Bancroft
- Middle: Doherty
- High: Andover Hs
Source: MLS PIN. This data may not be complete. We recommend contacting the local school district to confirm school assignments for this home.
Get a cash offer in 3 minutes
Find out how much your home could sell for in as little as 3 minutes with a no-obligation cash offer.
Estimated market value$818,200
Get a cash offer in 3 minutes
Find out how much your home could sell for in as little as 3 minutes with a no-obligation cash offer.
Estimated market value
$818,200


