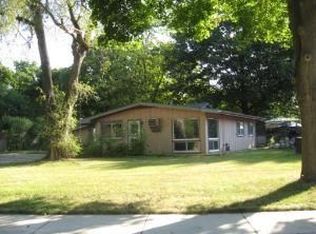Closed
$326,000
39 Hampton Rd, Montgomery, IL 60538
3beds
1,286sqft
Single Family Residence
Built in 1958
9,210 Square Feet Lot
$337,200 Zestimate®
$253/sqft
$2,229 Estimated rent
Home value
$337,200
$307,000 - $371,000
$2,229/mo
Zestimate® history
Loading...
Owner options
Explore your selling options
What's special
Welcome to this beautifully updated 3-bedroom, 1.5-bath split-level home in the desirable Boulder Hill subdivision. This home features fresh paint, new flooring, and new light fixtures throughout. The newly renovated kitchen features a large island, quartz countertops and stainless steel appliances. Updated bathrooms too. Backyard is large and fully fenced. Enjoy the convenience of a 2-car garage and the great layout that this home offers. What more could you ask for? This home is move-in ready and waiting for you! Don't miss the opportunity to make this charming home yours. All new windows, furnace and ac new in 2019, roof new in 2020, newer vinyl siding too. This house in turn-key!
Zillow last checked: 8 hours ago
Listing updated: October 02, 2024 at 02:08am
Listing courtesy of:
Christopher Clark 630-973-7825,
Grandview Realty, LLC
Bought with:
Kaitlyn Ready
Core Realty & Investments Inc.
Source: MRED as distributed by MLS GRID,MLS#: 12142719
Facts & features
Interior
Bedrooms & bathrooms
- Bedrooms: 3
- Bathrooms: 2
- Full bathrooms: 1
- 1/2 bathrooms: 1
Primary bedroom
- Features: Flooring (Carpet)
- Level: Second
- Area: 121 Square Feet
- Dimensions: 11X11
Bedroom 2
- Features: Flooring (Carpet)
- Level: Second
- Area: 108 Square Feet
- Dimensions: 9X12
Bedroom 3
- Features: Flooring (Carpet)
- Level: Second
- Area: 80 Square Feet
- Dimensions: 10X8
Family room
- Features: Flooring (Vinyl)
- Level: Lower
- Area: 456 Square Feet
- Dimensions: 19X24
Foyer
- Features: Flooring (Other)
- Level: Main
- Area: 20 Square Feet
- Dimensions: 4X5
Kitchen
- Features: Flooring (Vinyl)
- Level: Main
- Area: 220 Square Feet
- Dimensions: 22X10
Living room
- Features: Flooring (Vinyl)
- Level: Main
- Area: 195 Square Feet
- Dimensions: 15X13
Other
- Features: Flooring (Other)
- Level: Lower
- Area: 91 Square Feet
- Dimensions: 7X13
Walk in closet
- Features: Flooring (Carpet)
- Level: Second
- Area: 10 Square Feet
- Dimensions: 5X2
Walk in closet
- Features: Flooring (Carpet)
- Level: Second
- Area: 8 Square Feet
- Dimensions: 4X2
Walk in closet
- Features: Flooring (Carpet)
- Level: Second
- Area: 10 Square Feet
- Dimensions: 5X2
Heating
- Natural Gas, Forced Air
Cooling
- Central Air
Appliances
- Included: Range, Microwave, Dishwasher, Refrigerator, Washer, Dryer, Stainless Steel Appliance(s)
Features
- Basement: None
Interior area
- Total structure area: 0
- Total interior livable area: 1,286 sqft
Property
Parking
- Total spaces: 2
- Parking features: Garage Door Opener, On Site, Attached, Garage
- Attached garage spaces: 2
- Has uncovered spaces: Yes
Accessibility
- Accessibility features: No Disability Access
Features
- Levels: Tri-Level
- Stories: 2
- Patio & porch: Patio
Lot
- Size: 9,210 sqft
Details
- Parcel number: 0304351006
- Special conditions: None
Construction
Type & style
- Home type: SingleFamily
- Property subtype: Single Family Residence
Materials
- Aluminum Siding
- Foundation: Concrete Perimeter
- Roof: Asphalt
Condition
- New construction: No
- Year built: 1958
- Major remodel year: 2024
Utilities & green energy
- Sewer: Public Sewer
- Water: Public
Community & neighborhood
Location
- Region: Montgomery
Other
Other facts
- Listing terms: Conventional
- Ownership: Fee Simple
Price history
| Date | Event | Price |
|---|---|---|
| 9/30/2024 | Sold | $326,000+0.3%$253/sqft |
Source: | ||
| 8/28/2024 | Contingent | $325,000$253/sqft |
Source: | ||
| 8/23/2024 | Listed for sale | $325,000+182.6%$253/sqft |
Source: | ||
| 6/3/2010 | Sold | $115,000+0.9%$89/sqft |
Source: | ||
| 3/8/2010 | Listed for sale | $114,000-37.2%$89/sqft |
Source: foreclosure.com Report a problem | ||
Public tax history
| Year | Property taxes | Tax assessment |
|---|---|---|
| 2024 | $5,373 +1.9% | $73,875 +10% |
| 2023 | $5,271 +6.7% | $67,159 +9% |
| 2022 | $4,940 +4% | $61,614 +7% |
Find assessor info on the county website
Neighborhood: Boulder Hill
Nearby schools
GreatSchools rating
- 6/10Boulder Hill Elementary SchoolGrades: K-5Distance: 0.2 mi
- 4/10Thompson Jr High SchoolGrades: 6-8Distance: 1 mi
- 8/10Oswego High SchoolGrades: 9-12Distance: 2 mi
Schools provided by the listing agent
- Elementary: Boulder Hill Elementary School
- Middle: Thompson Junior High School
- High: Oswego High School
- District: 308
Source: MRED as distributed by MLS GRID. This data may not be complete. We recommend contacting the local school district to confirm school assignments for this home.
Get a cash offer in 3 minutes
Find out how much your home could sell for in as little as 3 minutes with a no-obligation cash offer.
Estimated market value$337,200
Get a cash offer in 3 minutes
Find out how much your home could sell for in as little as 3 minutes with a no-obligation cash offer.
Estimated market value
$337,200
