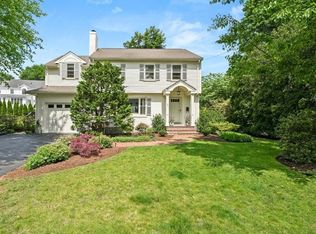Sold for $1,950,000
$1,950,000
39 Ingraham Rd, Wellesley, MA 02482
4beds
2,665sqft
Single Family Residence
Built in 1926
8,435 Square Feet Lot
$2,039,100 Zestimate®
$732/sqft
$6,508 Estimated rent
Home value
$2,039,100
$1.88M - $2.22M
$6,508/mo
Zestimate® history
Loading...
Owner options
Explore your selling options
What's special
Perfection in this walk to town/ Dana Hall location just a short distance to the new Hunnewell School- Brook Path and Nehoiden Golf Course! Let's start with 55 new Pella windows and new AC! This 4 bedroom English Colonial on 4 full floors has undergone a huge transformation. Comprehensive list part of listing package. Large family room w/ fireplace and built-in window seat. Private office/den filled with windows. Charming dining room with built-in china cabinets along one full wall. Kitchen with granite counters and stainless appliances with additional dining or casual seating area with bar/coffee station plus beverage fridge. Main suite w/ en suite cararra marble bath and walk-in closet. 2 additional beds similar in size w/ full bath. Excellent walk-in linen closet! Third floor with 4th bedroom and full bath plus the perfect office nook. Lower level with playroom and laundry room plus oversized storage room plus garage. Fall in love with this incredible home in the best neighborhood.
Zillow last checked: 8 hours ago
Listing updated: August 01, 2024 at 10:46am
Listed by:
Melissa Dailey 617-699-3922,
Coldwell Banker Realty - Wellesley 781-237-9090
Bought with:
The Samantha Eisenberg Group
Compass
Source: MLS PIN,MLS#: 73249364
Facts & features
Interior
Bedrooms & bathrooms
- Bedrooms: 4
- Bathrooms: 4
- Full bathrooms: 3
- 1/2 bathrooms: 1
Primary bedroom
- Features: Bathroom - Full, Walk-In Closet(s)
- Level: Second
- Area: 195
- Dimensions: 15 x 13
Bedroom 2
- Level: Second
- Area: 143
- Dimensions: 13 x 11
Bedroom 3
- Level: Second
- Area: 130
- Dimensions: 10 x 13
Bedroom 4
- Level: Third
- Area: 165
- Dimensions: 11 x 15
Primary bathroom
- Features: Yes
Bathroom 1
- Level: First
Bathroom 2
- Features: Bathroom - Full
- Level: Second
Bathroom 3
- Features: Bathroom - Full
- Level: Third
Dining room
- Features: Closet/Cabinets - Custom Built
- Level: First
- Area: 143
- Dimensions: 13 x 11
Family room
- Features: Window Seat
- Level: First
- Area: 260
- Dimensions: 13 x 20
Kitchen
- Features: Dining Area, Countertops - Stone/Granite/Solid, Exterior Access, Open Floorplan, Stainless Steel Appliances
- Level: First
- Area: 290
- Dimensions: 10 x 29
Office
- Level: Third
- Area: 165
- Dimensions: 11 x 15
Heating
- Baseboard, Radiant, Natural Gas
Cooling
- Central Air
Appliances
- Included: Gas Water Heater, Range, Dishwasher, Disposal, Refrigerator
- Laundry: In Basement
Features
- Home Office, Mud Room, Play Room, Den, Walk-up Attic
- Flooring: Wood
- Windows: Picture, Insulated Windows
- Basement: Full
- Number of fireplaces: 1
- Fireplace features: Family Room
Interior area
- Total structure area: 2,665
- Total interior livable area: 2,665 sqft
Property
Parking
- Total spaces: 5
- Parking features: Attached, Under, Heated Garage, Paved Drive, Off Street
- Attached garage spaces: 1
- Uncovered spaces: 4
Features
- Patio & porch: Patio
- Exterior features: Patio, Sprinkler System
Lot
- Size: 8,435 sqft
- Features: Corner Lot
Details
- Parcel number: M:126 R:028 S:,262297
- Zoning: SR10
Construction
Type & style
- Home type: SingleFamily
- Architectural style: Colonial
- Property subtype: Single Family Residence
Materials
- Frame
- Foundation: Concrete Perimeter
- Roof: Shingle
Condition
- Year built: 1926
Utilities & green energy
- Sewer: Public Sewer
- Water: Public
- Utilities for property: for Gas Range
Community & neighborhood
Security
- Security features: Security System
Community
- Community features: Public Transportation, Shopping, Walk/Jog Trails, Golf, Conservation Area, House of Worship, Public School
Location
- Region: Wellesley
- Subdivision: in town
Price history
| Date | Event | Price |
|---|---|---|
| 7/31/2024 | Sold | $1,950,000-6.9%$732/sqft |
Source: MLS PIN #73249364 Report a problem | ||
| 6/7/2024 | Listed for sale | $2,095,000+60.5%$786/sqft |
Source: MLS PIN #73249364 Report a problem | ||
| 9/5/2019 | Sold | $1,305,000+8.8%$490/sqft |
Source: Public Record Report a problem | ||
| 5/30/2019 | Listing removed | $1,199,000$450/sqft |
Source: Rutledge Properties #72498797 Report a problem | ||
| 5/16/2019 | Pending sale | $1,199,000$450/sqft |
Source: Rutledge Properties #72498797 Report a problem | ||
Public tax history
| Year | Property taxes | Tax assessment |
|---|---|---|
| 2025 | $17,805 +18.2% | $1,732,000 +19.7% |
| 2024 | $15,063 +5.3% | $1,447,000 +15.9% |
| 2023 | $14,301 -0.4% | $1,249,000 +1.6% |
Find assessor info on the county website
Neighborhood: 02482
Nearby schools
GreatSchools rating
- 9/10Hunnewell Elementary SchoolGrades: K-5Distance: 0.6 mi
- 8/10Wellesley Middle SchoolGrades: 6-8Distance: 1.2 mi
- 10/10Wellesley High SchoolGrades: 9-12Distance: 1.3 mi
Schools provided by the listing agent
- Elementary: Wellesley
- Middle: Wms
- High: Whs
Source: MLS PIN. This data may not be complete. We recommend contacting the local school district to confirm school assignments for this home.
Get pre-qualified for a loan
At Zillow Home Loans, we can pre-qualify you in as little as 5 minutes with no impact to your credit score.An equal housing lender. NMLS #10287.
