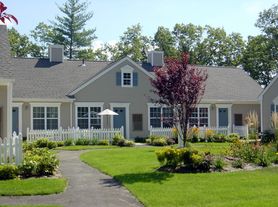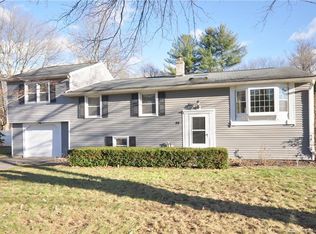Welcome home to 39 Jackson Street, a beautifully maintained ranch offering the perfect blend of comfort, convenience, and modern amenities in highly sought-after Avon, CT. This exceptional property is designed for effortless living and entertaining, promising a truly desirable lifestyle.
Step inside and immediately appreciate the recent upgrades that elevate this home. Enjoy year-round comfort with a brand-new high-efficiency HVAC system providing both heating and cooling, complemented by a brand-new boiler system as a reliable backup heat source. The kitchen is a chef's delight, boasting a brand new dishwasher and oven range, while the dedicated laundry area features a new washer and dryer, making daily chores a breeze.
One of the standout features of this property is the impressive 3-car garage, offering ample space for vehicles, hobbies, or extra equipment. Beyond the garage, you'll find plenty of storage space in the full basement, perfect for keeping your belongings organized and out of sight.
Relax and unwind on the expansive decks, which have been recently painted and sealed, providing a pristine outdoor oasis for dining or simply enjoying the peaceful surroundings. The property also features a large, meticulously maintained lawn, ideal for family activities, gardening, or simply soaking up the sunshine.
The interior continues to impress, especially the large master bedroom featuring a vaulted ceiling, creating an airy and luxurious retreat. The accompanying master bathroom offers a private sanctuary.
This home offers ultimate flexibility and can be provided furnished or unfurnished, depending on your preference, making your move-in seamless. Enjoy the tranquility of a quiet neighborhood while being just minutes from Avon's charming town center, offering excellent schools, shopping, dining, and recreational opportunities.
Don't miss the chance to make this exceptional Avon rental your next home!
We seek responsible and respectful tenants to enjoy this exceptional property. To ensure a harmonious living environment, please review our conservative lease terms:
Rent: The first month's rent and security deposit are due at lease signing.
Security Deposit: A security deposit equal to two (2) months' rent is required upon lease signing. This deposit will be held in an escrow account in accordance with Connecticut General Statutes and will accrue interest.
Pet Policy: Up to three (3) well-behaved pets total are permitted with landlord approval. A monthly pet rent of $50 per pet per month will apply. Please note that service animals and emotional support animals are exempt from pet rent or pet deposits as per federal and state fair housing laws. All pet owners must adhere to local leash laws and waste removal regulations.
No Smoking Policy: This is a strict non-smoking property. Smoking of any kind (including but not limited to tobacco, cannabis, e-cigarettes, and vaping) is prohibited anywhere inside the home.
Utilities & Services:
Included: Heating fuel (oil), Pest control, snow plowing, lawncare (mowing, leaf removal), electricity, water, sewer, internet, are covered in monthly rent.
Tenant Responsibility: Cable television and waste disposal.
Renters Insurance Required: For your protection and ours, all tenants are required to obtain and maintain a renters insurance policy with a minimum of $100,000 in liability coverage for the duration of the tenancy. Proof of insurance must be provided prior to moving in and upon each lease renewal.
Maintenance & Repairs: The landlord is responsible for major systems and structural repairs, including the HVAC system, boiler, major appliances provided (washer, dryer, dishwasher, oven range), and the generator. Tenants are responsible for minor maintenance, cleanliness, and for promptly reporting any issues.
Occupancy: The property is intended for residential use only by the individuals listed on the lease agreement.
Property Condition: The property will be delivered in a clean, well-maintained, and habitable condition. Tenants are expected to return the property in a similar condition, allowing for normal wear and tear.
Right of Entry: The landlord reserves the right to enter the premises with reasonable notice (typically 24 hours, except in emergencies) for inspections, repairs, and showings to prospective tenants or purchasers.
Furnishing Option: Unfurnished.
Lease Duration: A standard 12-month lease term is preferred. Longer terms may be considered on a case-by-case basis.
All applicants will be treated fairly and without discrimination. Please inquire about the property through Zillow so we can schedule a showing.
House for rent
Accepts Zillow applications
$4,200/mo
39 Jackson St, Avon, CT 06001
4beds
2,738sqft
This listing now includes required monthly fees in the total price. Learn more
Single family residence
Available now
Cats, dogs OK
Central air
In unit laundry
Attached garage parking
Baseboard, forced air, heat pump
What's special
Expansive decksPrivate sanctuaryLarge master bedroomVaulted ceilingDedicated laundry areaBrand-new boiler systemLarge meticulously maintained lawn
- 122 days |
- -- |
- -- |
Travel times
Facts & features
Interior
Bedrooms & bathrooms
- Bedrooms: 4
- Bathrooms: 3
- Full bathrooms: 3
Heating
- Baseboard, Forced Air, Heat Pump
Cooling
- Central Air
Appliances
- Included: Dishwasher, Dryer, Freezer, Oven, Refrigerator, Washer
- Laundry: In Unit
Features
- Flooring: Carpet, Hardwood, Tile
- Furnished: Yes
Interior area
- Total interior livable area: 2,738 sqft
Property
Parking
- Parking features: Attached
- Has attached garage: Yes
- Details: Contact manager
Features
- Exterior features: Electricity included in rent, Heating included in rent, Heating system: Baseboard, Heating system: Forced Air, Internet included in rent, Lawn Care included in rent, Pest Control included in rent, Sewage included in rent, Water included in rent
Details
- Parcel number: AVONM13L2910039
Construction
Type & style
- Home type: SingleFamily
- Property subtype: Single Family Residence
Utilities & green energy
- Utilities for property: Electricity, Internet, Sewage, Water
Community & HOA
Location
- Region: Avon
Financial & listing details
- Lease term: 1 Year
Price history
| Date | Event | Price |
|---|---|---|
| 10/20/2025 | Price change | $4,200-12.5%$2/sqft |
Source: Zillow Rentals | ||
| 7/20/2025 | Listed for rent | $4,800$2/sqft |
Source: Zillow Rentals | ||
| 3/26/2020 | Sold | $355,000-3.3%$130/sqft |
Source: | ||
| 2/21/2020 | Pending sale | $367,000$134/sqft |
Source: Coldwell Banker Residential Brokerage - Avon Office #170237702 | ||
| 11/19/2019 | Price change | $367,000-2.9%$134/sqft |
Source: Coldwell Banker Residential Brokerage - Avon Office #170237702 | ||

