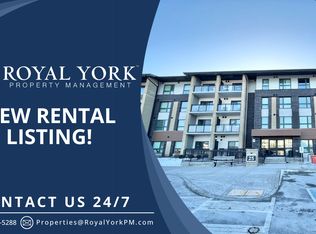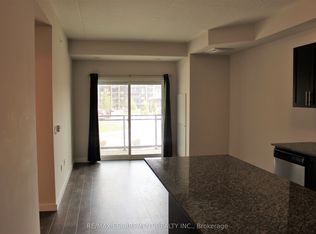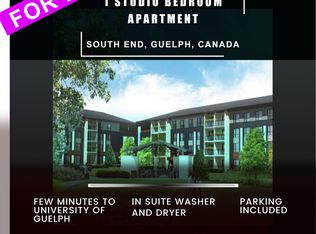Sold for $630,000 on 08/05/25
C$630,000
39 Kay Cres #30, Guelph, ON N1L 0N5
3beds
1,421sqft
Row/Townhouse, Residential, Townhouse, Condominium
Built in ----
-- sqft lot
$-- Zestimate®
C$443/sqft
C$2,846 Estimated rent
Home value
Not available
Estimated sales range
Not available
$2,846/mo
Loading...
Owner options
Explore your selling options
What's special
This beautifully maintained 3-bedroom, 1.5-bath end unit stacked townhome with built-in garage, ideally situated in Guelph's sought-after south end. Offering the perfect balance of comfort, convenience, and style, this home is just minutes from major amenities, highway access, schools, shopping, and scenic golf courses .Inside, you'll find an inviting open-concept main floor with a modern kitchen featuring quartz countertops, stainless steel appliances, and classic shaker-style cabinetry. The kitchen flows seamlessly into the dining and living areas perfect for entertaining or relaxing. Step through double doors from the living room onto your private balcony, a great spot for morning coffee or evening sunsets. A stylish 2-piece powder room rounds out the main level for added convenience. Upstairs, you'll find three generously sized bedrooms, a full 4-piece bathroom, and a side-by-side laundry closet, making everyday living a breeze. Whether you're a first-time buyer, down sizer, or investor, this low-maintenance home offers great value in a thriving, well-connected neighborhood. Don't miss your opportunity to enjoy the best of Guelph living in a move-in-ready space.
Zillow last checked: 8 hours ago
Listing updated: August 21, 2025 at 12:41am
Listed by:
Hudson Smith, Salesperson,
Coldwell Banker Neumann Real Estate
Source: ITSO,MLS®#: 40725498Originating MLS®#: Cornerstone Association of REALTORS®
Facts & features
Interior
Bedrooms & bathrooms
- Bedrooms: 3
- Bathrooms: 2
- Full bathrooms: 1
- 1/2 bathrooms: 1
- Main level bathrooms: 1
Bedroom
- Level: Second
Bedroom
- Level: Second
Other
- Level: Second
Bathroom
- Features: 2-Piece
- Level: Main
Bathroom
- Features: 4-Piece
- Level: Second
Dining room
- Level: Main
Kitchen
- Level: Main
Living room
- Level: Main
Utility room
- Level: Main
Heating
- Forced Air, Natural Gas
Cooling
- Central Air
Appliances
- Included: Water Heater, Dishwasher, Dryer, Refrigerator, Stove, Washer
- Laundry: In-Suite
Features
- Auto Garage Door Remote(s)
- Basement: None
- Has fireplace: No
Interior area
- Total structure area: 1,421
- Total interior livable area: 1,421 sqft
- Finished area above ground: 1,421
Property
Parking
- Total spaces: 2
- Parking features: Attached Garage, Outside/Surface/Open
- Attached garage spaces: 1
- Uncovered spaces: 1
Features
- Patio & porch: Open
- Frontage type: North
Lot
- Features: Urban, Library, Playground Nearby, Shopping Nearby
Details
- Parcel number: 719330030
- Zoning: R.3A
Construction
Type & style
- Home type: Townhouse
- Architectural style: Stacked Townhouse
- Property subtype: Row/Townhouse, Residential, Townhouse, Condominium
- Attached to another structure: Yes
Materials
- Brick Veneer
- Foundation: Poured Concrete
- Roof: Asphalt Shing
Condition
- 6-15 Years
- New construction: No
Utilities & green energy
- Sewer: Sewer (Municipal)
- Water: Municipal-Metered
Community & neighborhood
Location
- Region: Guelph
HOA & financial
HOA
- Has HOA: Yes
- HOA fee: C$399 monthly
- Amenities included: Other
- Services included: Insurance, Common Elements, Maintenance Grounds
Price history
| Date | Event | Price |
|---|---|---|
| 8/5/2025 | Sold | C$630,000C$443/sqft |
Source: ITSO #40725498 | ||
Public tax history
Tax history is unavailable.
Neighborhood: N1L
Nearby schools
GreatSchools rating
No schools nearby
We couldn't find any schools near this home.


