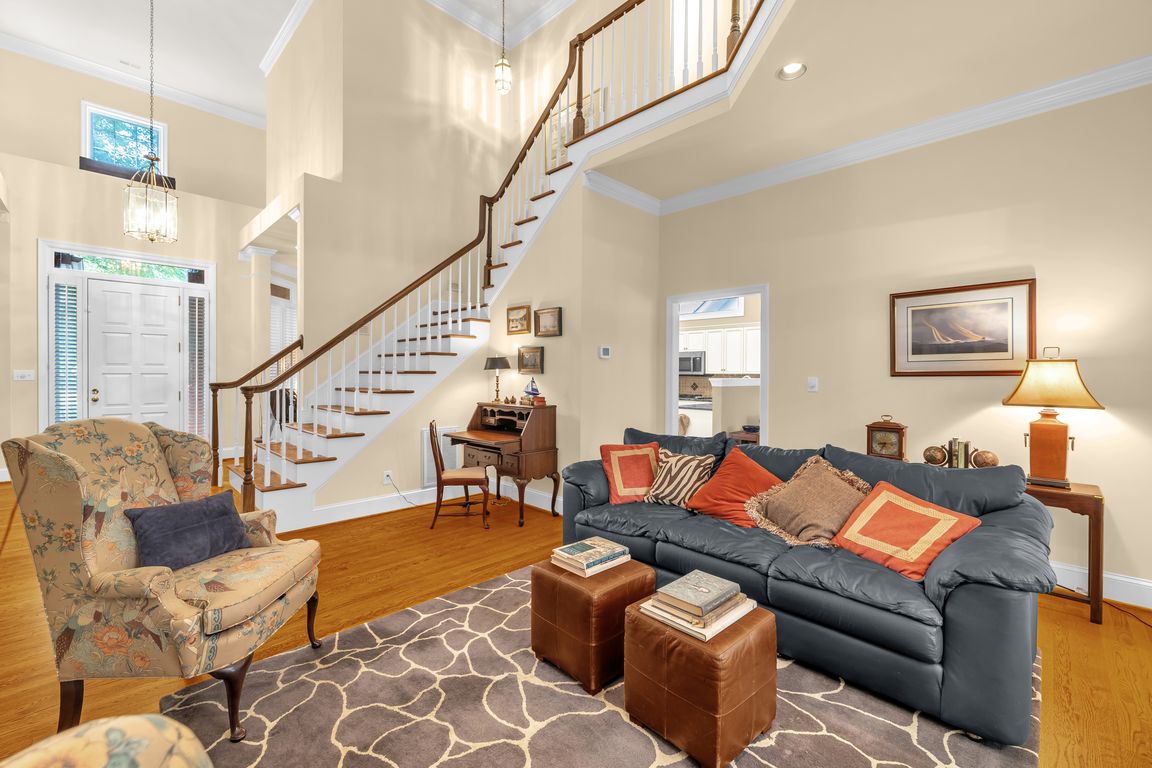
For salePrice cut: $15K (10/3)
$630,000
4beds
2,968sqft
39 Kinglet Cir, Greensboro, NC 27455
4beds
2,968sqft
Stick/site built, residential, single family residence
Built in 1994
0.15 Acres
2 Attached garage spaces
$1,980 semi-annually HOA fee
What's special
Serene lake views and elegant living await at this stunning 4BR, 3BA home in Kinglet Commons, overlooking beautiful Lake Jeanette. Nestled in a quiet community, this home features an open floor plan with soaring two-story ceilings in the great room and walls of windows that frame the water views from nearly ...
- 61 days |
- 1,290 |
- 34 |
Likely to sell faster than
Source: Triad MLS,MLS#: 1189574 Originating MLS: Greensboro
Originating MLS: Greensboro
Travel times
Living Room
Kitchen
Primary Bedroom
Zillow last checked: 7 hours ago
Listing updated: October 03, 2025 at 11:28am
Listed by:
Karen Foster 336-420-0020,
eXp Realty,
Michael Foster 336-420-9096,
eXp Realty
Source: Triad MLS,MLS#: 1189574 Originating MLS: Greensboro
Originating MLS: Greensboro
Facts & features
Interior
Bedrooms & bathrooms
- Bedrooms: 4
- Bathrooms: 3
- Full bathrooms: 3
- Main level bathrooms: 2
Primary bedroom
- Level: Main
- Dimensions: 13.67 x 13.08
Bedroom 2
- Level: Main
- Dimensions: 12.67 x 11
Bedroom 3
- Level: Second
- Dimensions: 10.92 x 7.92
Bedroom 4
- Level: Second
- Dimensions: 11.58 x 10.92
Dining room
- Level: Main
- Dimensions: 13.83 x 10.25
Great room
- Level: Main
- Dimensions: 16.5 x 11.67
Other
- Level: Main
- Dimensions: 11.58 x 11
Kitchen
- Level: Main
- Dimensions: 11.58 x 9.5
Laundry
- Level: Main
- Dimensions: 7.17 x 5.25
Loft
- Level: Second
- Dimensions: 17.42 x 14
Office
- Level: Main
- Dimensions: 10.33 x 9.17
Sunroom
- Level: Main
- Dimensions: 11.42 x 9.75
Heating
- Forced Air, Natural Gas
Cooling
- Central Air
Appliances
- Included: Microwave, Convection Oven, Dishwasher, Disposal, Gas Cooktop, Gas Water Heater
- Laundry: Dryer Connection, Main Level, Washer Hookup
Features
- Ceiling Fan(s), Dead Bolt(s), Soaking Tub, Separate Shower, Solid Surface Counter, Central Vacuum
- Flooring: Carpet, Tile, Wood
- Basement: Crawl Space
- Attic: Walk-In
- Number of fireplaces: 2
- Fireplace features: Gas Log, Great Room, Primary Bedroom
Interior area
- Total structure area: 2,968
- Total interior livable area: 2,968 sqft
- Finished area above ground: 2,968
Property
Parking
- Total spaces: 2
- Parking features: Garage, Garage Door Opener, Attached
- Attached garage spaces: 2
Features
- Levels: Two
- Stories: 2
- Exterior features: Garden
- Pool features: None
- Has view: Yes
- View description: Lake
- Has water view: Yes
- Water view: Lake
- Waterfront features: Lake Front
Lot
- Size: 0.15 Acres
Details
- Parcel number: 67886
- Zoning: SFR
- Special conditions: Owner Sale
Construction
Type & style
- Home type: SingleFamily
- Property subtype: Stick/Site Built, Residential, Single Family Residence
Materials
- Brick
Condition
- Year built: 1994
Utilities & green energy
- Sewer: Public Sewer
- Water: Public
Community & HOA
Community
- Security: Smoke Detector(s)
- Subdivision: Lake Jeanette - Kinglet Commons
HOA
- Has HOA: Yes
- HOA fee: $480 semi-annually
- Second HOA fee: $250 monthly
Location
- Region: Greensboro
Financial & listing details
- Tax assessed value: $441,600
- Annual tax amount: $5,100
- Date on market: 8/6/2025
- Listing agreement: Exclusive Right To Sell
- Listing terms: Cash,Conventional,FHA,VA Loan