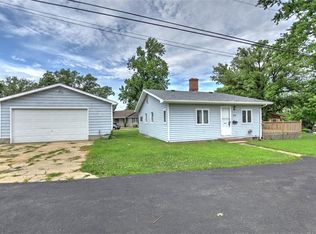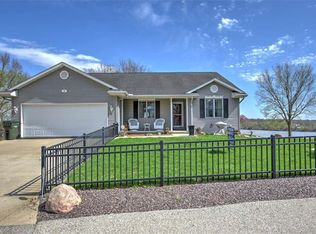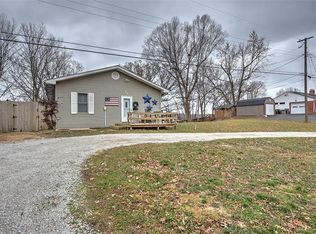Tucked into a quaint lakeside cottage area is where you can find the lake cottage home of your dreams!! Lake Grove Club was established in the 1920's with summer cottages for the "city folk". Over the years the cottage homes have been updated and suited for year round use. Many have been completely rebuilt. This home was built in 1948 and has had many updates in the past few years. Those updates include complete roof replacement in 2014, all new replacement windows, exterior doors and sliders, gutters, garage door and opener. A huge deck was added off the family room and the back yard fenced and garden shed for all your yard tools. Inside you will find beautifully refinished hardwood floors, 6 panel doors, completely remodeled kitchen with corian countertops and newer appliances, ceramic flooring in kitchen and laundry room and updated bathroom. The newer washer and dryer stay as well. The furnace and central air were replaced and upgraded in 2010 and a tankless hot water heater installed in 2016. This charming home offers a peaceful lake view from its hilltop located. Load up your car and drive right down to your boat dock. No hills to climb to enjoy your dock. This quaint cottage home is move in ready and the perfect place to relax and enjoy the easy life.
This property is off market, which means it's not currently listed for sale or rent on Zillow. This may be different from what's available on other websites or public sources.


