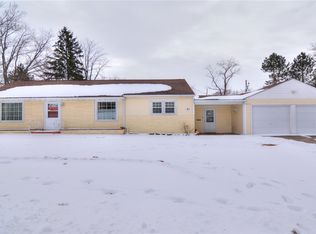Sold for $325,000
$325,000
39 Lombardy Dr, Decatur, IL 62521
4beds
3,582sqft
Single Family Residence
Built in 2003
0.26 Acres Lot
$350,200 Zestimate®
$91/sqft
$3,123 Estimated rent
Home value
$350,200
$294,000 - $413,000
$3,123/mo
Zestimate® history
Loading...
Owner options
Explore your selling options
What's special
This stunning four-bedroom, four-and-a-half-bathroom home is perfect for families who love to entertain and enjoy the good life. Step inside to discover beautiful hardwood floors and soaring cathedral ceilings that create an open, airy feel throughout. The kitchen features gorgeous granite countertops that'll make your morning coffee routine feel a bit more luxurious. Enjoy the large wrap-around deck ideal for summer barbecues or lazy Sunday mornings. Whether you're hosting a crowd or enjoying quiet family time, this space has you covered. Location-wise, you've hit the jackpot. You're just minutes from the lake for weekend adventures, plus restaurants and shopping are nearby when you need a break from cooking or want to treat yourself. Scovill Park is practically next door, perfect for morning jogs or letting the kids burn off energy. This home offers the perfect blend of comfort, style, and convenience in a welcoming neighborhood setting. Call your Realtor today to schedule a showing!
Zillow last checked: 8 hours ago
Listing updated: August 11, 2025 at 12:46pm
Listed by:
Joey Brinkoetter 217-875-0555,
Brinkoetter REALTORS®
Bought with:
Hayley Siefert, 475173306
Keller Williams Realty - Danville
Source: CIBR,MLS#: 6252616 Originating MLS: Central Illinois Board Of REALTORS
Originating MLS: Central Illinois Board Of REALTORS
Facts & features
Interior
Bedrooms & bathrooms
- Bedrooms: 4
- Bathrooms: 5
- Full bathrooms: 4
- 1/2 bathrooms: 1
Primary bedroom
- Level: Main
Bedroom
- Level: Upper
Bedroom
- Level: Upper
Bedroom
- Level: Main
Primary bathroom
- Level: Main
Dining room
- Level: Main
Foyer
- Level: Main
Other
- Level: Upper
Other
- Level: Lower
Half bath
- Level: Main
Kitchen
- Level: Main
Living room
- Level: Main
Recreation
- Level: Lower
Heating
- Forced Air, Gas
Cooling
- Central Air
Appliances
- Included: Dryer, Dishwasher, Disposal, Gas Water Heater, Microwave, Oven, Range, Refrigerator, Washer
- Laundry: Main Level
Features
- Cathedral Ceiling(s), Fireplace, Jetted Tub, Kitchen Island, Bath in Primary Bedroom, Main Level Primary, Pantry, Walk-In Closet(s)
- Basement: Finished,Walk-Out Access,Partial
- Number of fireplaces: 1
- Fireplace features: Gas
Interior area
- Total structure area: 3,582
- Total interior livable area: 3,582 sqft
- Finished area above ground: 2,732
- Finished area below ground: 850
Property
Parking
- Total spaces: 3
- Parking features: Attached, Garage
- Attached garage spaces: 3
Features
- Levels: Two
- Stories: 2
- Patio & porch: Deck
- Exterior features: Deck
Lot
- Size: 0.26 Acres
Details
- Parcel number: 091319177007
- Zoning: R-2
- Special conditions: None
Construction
Type & style
- Home type: SingleFamily
- Architectural style: Other
- Property subtype: Single Family Residence
Materials
- Brick, Vinyl Siding
- Foundation: Basement
- Roof: Shingle
Condition
- Year built: 2003
Utilities & green energy
- Sewer: Public Sewer
- Water: Public
Community & neighborhood
Location
- Region: Decatur
- Subdivision: Forest Knolls Estates
Other
Other facts
- Road surface type: Concrete
Price history
| Date | Event | Price |
|---|---|---|
| 8/1/2025 | Sold | $325,000-1.5%$91/sqft |
Source: | ||
| 7/27/2025 | Pending sale | $330,000$92/sqft |
Source: | ||
| 7/6/2025 | Contingent | $330,000$92/sqft |
Source: | ||
| 6/25/2025 | Listed for sale | $330,000+3.1%$92/sqft |
Source: | ||
| 4/30/2025 | Listing removed | $320,000$89/sqft |
Source: | ||
Public tax history
| Year | Property taxes | Tax assessment |
|---|---|---|
| 2024 | -- | $100,704 +7.6% |
| 2023 | -- | $93,573 +6.4% |
| 2022 | -- | $87,982 +5.5% |
Find assessor info on the county website
Neighborhood: 62521
Nearby schools
GreatSchools rating
- 1/10Muffley Elementary SchoolGrades: K-6Distance: 0.5 mi
- 1/10Stephen Decatur Middle SchoolGrades: 7-8Distance: 4.3 mi
- 2/10Eisenhower High SchoolGrades: 9-12Distance: 1.4 mi
Schools provided by the listing agent
- District: Decatur Dist 61
Source: CIBR. This data may not be complete. We recommend contacting the local school district to confirm school assignments for this home.
Get pre-qualified for a loan
At Zillow Home Loans, we can pre-qualify you in as little as 5 minutes with no impact to your credit score.An equal housing lender. NMLS #10287.
