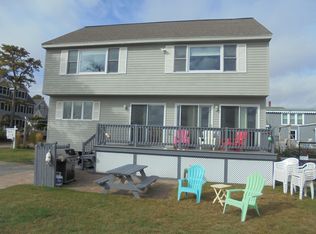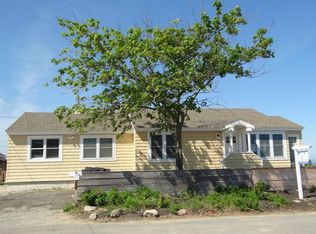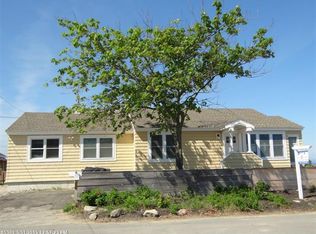Closed
$1,525,000
39 Lower Beach Road, Saco, ME 04072
8beds
2,442sqft
Single Family Residence
Built in 1900
7,840.8 Square Feet Lot
$1,548,800 Zestimate®
$624/sqft
$2,447 Estimated rent
Home value
$1,548,800
$1.38M - $1.73M
$2,447/mo
Zestimate® history
Loading...
Owner options
Explore your selling options
What's special
The Peekytoe Cottage and Carriage House is a beachfront family retreat just five minutes south along the shore from famous Old Orchard Beach and its downtown attractions. It is situated near the quiet fishing village of Camp Ellis on Ferry Beach. The cottage is a spacious beachfront house with six bedrooms and three baths. The additional detached Carriage House has two bedrooms, one bath and all provide a stunning view of the entire Saco Bay and its several small islands. At the Peekytoe Cottage, every effort has been made to provide convenience, comfort and atmosphere for a relaxing seaside family vacation.
Incredible investment opportunity with return guests and impressive rental income. Peekytoe Cottage offers a buyer a real estate investment with a solid seasonal rental history, (but could be rented year round). Perfect for passive income, as a large family vacation home, or simply a way to pay down the mortgage of your future beach home, Peekytoe Cottage offers options!
Perfect opportunity for your 1031 exchange, or enjoying the income until you decide to move in? Endless potential for this elevated ocean -front gem!
See extensive list of renovations seller has done since purchasing
The property sits at an elevation above high water mark and behind a riprap seawall to protect from flooding and erosion, and while not a federal requirement, current owners do have a FEMA insurance policy, at a very reasonable annual expense of $2,133 for both dwellings. Buyers are encouraged to seek their own advice;
Zillow last checked: 8 hours ago
Listing updated: January 09, 2026 at 02:14pm
Listed by:
Portside Real Estate Group
Bought with:
Coldwell Banker Realty
Source: Maine Listings,MLS#: 1595740
Facts & features
Interior
Bedrooms & bathrooms
- Bedrooms: 8
- Bathrooms: 4
- Full bathrooms: 4
Primary bedroom
- Features: Balcony/Deck, Closet, Full Bath
- Level: Second
- Area: 288.1 Square Feet
- Dimensions: 21.5 x 13.4
Bedroom 2
- Level: First
- Area: 109.12 Square Feet
- Dimensions: 12.4 x 8.8
Bedroom 3
- Level: First
- Area: 50.39 Square Feet
- Dimensions: 9.9 x 5.09
Bedroom 4
- Level: Second
- Area: 258.3 Square Feet
- Dimensions: 21 x 12.3
Bedroom 5
- Features: Balcony/Deck
- Level: Third
- Area: 161.84 Square Feet
- Dimensions: 11.9 x 13.6
Bedroom 6
- Level: Third
- Area: 105.91 Square Feet
- Dimensions: 11.9 x 8.9
Other
- Level: Second
- Area: 131.84 Square Feet
- Dimensions: 10.3 x 12.8
Other
- Level: Second
- Area: 160.46 Square Feet
- Dimensions: 11.3 x 14.2
Kitchen
- Level: First
- Area: 194.54 Square Feet
- Dimensions: 13.7 x 14.2
Kitchen
- Level: First
- Area: 115.7 Square Feet
- Dimensions: 13 x 8.9
Laundry
- Level: First
- Area: 39.84 Square Feet
- Dimensions: 4.8 x 8.3
Living room
- Level: First
- Area: 423.72 Square Feet
- Dimensions: 21.4 x 19.8
Other
- Level: First
- Area: 32.58 Square Feet
- Dimensions: 5.09 x 6.4
Heating
- Direct Vent Heater, Heat Pump, Zoned
Cooling
- Heat Pump
Features
- Flooring: Tile, Vinyl, Wood
- Doors: Storm Door(s)
- Windows: Storm Window(s)
- Basement: Interior Entry
- Has fireplace: No
- Furnished: Yes
Interior area
- Total structure area: 2,442
- Total interior livable area: 2,442 sqft
- Finished area above ground: 2,442
- Finished area below ground: 0
Property
Parking
- Total spaces: 1
- Parking features: Garage
- Garage spaces: 1
Features
- Patio & porch: Deck, Patio
- Has view: Yes
- View description: Scenic
- Body of water: Atlantic Ocean
- Frontage length: Waterfrontage: 75,Waterfrontage Owned: 75
Lot
- Size: 7,840 sqft
Details
- Parcel number: SACOM002L086U000000
- Zoning: CE (Camp Ellis Shore
Construction
Type & style
- Home type: SingleFamily
- Architectural style: Cottage,Other
- Property subtype: Single Family Residence
Materials
- Roof: Composition,Shingle
Condition
- Year built: 1900
Utilities & green energy
- Electric: Circuit Breakers
- Sewer: Public Sewer
- Water: Public
Green energy
- Energy efficient items: Ceiling Fans
Community & neighborhood
Location
- Region: Saco
- Subdivision: Camp Ellis
Price history
| Date | Event | Price |
|---|---|---|
| 10/22/2024 | Pending sale | $1,595,000+4.6%$653/sqft |
Source: | ||
| 10/18/2024 | Sold | $1,525,000-4.4%$624/sqft |
Source: | ||
| 8/27/2024 | Contingent | $1,595,000$653/sqft |
Source: | ||
| 7/3/2024 | Listed for sale | $1,595,000-14.5%$653/sqft |
Source: | ||
| 10/12/2023 | Listing removed | -- |
Source: | ||
Public tax history
| Year | Property taxes | Tax assessment |
|---|---|---|
| 2024 | $15,684 | $1,063,300 |
| 2023 | $15,684 +6.8% | $1,063,300 +32.7% |
| 2022 | $14,684 +2.5% | $801,100 +5.5% |
Find assessor info on the county website
Neighborhood: 04072
Nearby schools
GreatSchools rating
- NAGovernor John Fairfield SchoolGrades: K-2Distance: 3.7 mi
- 7/10Saco Middle SchoolGrades: 6-8Distance: 5.9 mi
- NASaco Transition ProgramGrades: 9-12Distance: 3.7 mi
Get pre-qualified for a loan
At Zillow Home Loans, we can pre-qualify you in as little as 5 minutes with no impact to your credit score.An equal housing lender. NMLS #10287.


