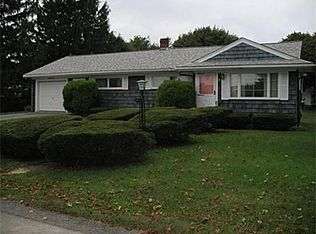Swansea waterfront home with a beautiful view of the water. This home has many wonderful features and it is move in ready! This elegant L-shaped ranch offers oversized rooms in its unique floor plan. and two fireplaces. Cathedral ceiling in the kitchen, dining, and living great room, stainless steel appliances. Koi ponds and yard beautifully groomed with multi-level decks and above ground pool. You can enjoy jet skiing or kayaking right from the backyard. Perfect for entertaining. You still have time to enjoy this summer with your family!
This property is off market, which means it's not currently listed for sale or rent on Zillow. This may be different from what's available on other websites or public sources.
