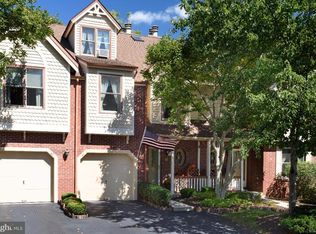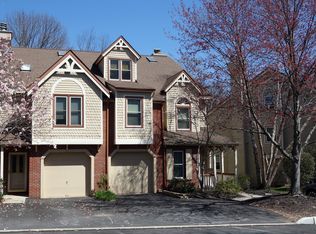Sold for $605,000
$605,000
39 Main St, Chesterbrook, PA 19087
3beds
3,454sqft
Townhouse
Built in 1987
3,895 Square Feet Lot
$632,200 Zestimate®
$175/sqft
$4,178 Estimated rent
Home value
$632,200
$594,000 - $676,000
$4,178/mo
Zestimate® history
Loading...
Owner options
Explore your selling options
What's special
Welcome to the desirable Main Street Village neighborhood in Chesterbrook, repeatedly voted the top place to live in the U.S. Upon entry to 39 Main, you are embraced by luxury vinyl plank floors leading to a modern eat-in kitchen, seamlessly transitioning into a spacious dining and living area. The living room features a charming wood-burning fireplace and a sizable French door that invites natural light and leads to a newly built trex deck - ideal for outdoor activities like grilling, dining, or relaxing with your morning beverage. Upstairs, the primary bedroom offers a luxurious completely remodeled ensuite bathroom with a soaking tub, rainfall showerhead, and stylish double sink vanity. The primary suite boasts high vaulted ceilings, skylights, and ample walk-in closet space. Additionally, the second floor presents two comfortable bedrooms and a fully updated hall bathroom for convenience. A laundry room with a washer and dryer is conveniently located nearby. The third floor offers versatile space for a bedroom, office, or children's play area with a spacious closet. The fully finished basement provides even more potential as a home office, fitness area, or cozy retreat, leading out to a charming patio with scenic views of serene, wooded communal grounds. Many upgrades including expanded trex deck (2019), luxury vinyl plank flooring on the main level and second floor (2024), fully renovated bathrooms and powder rooms (2024) and new HVAC (2024). Chesterbrook provides access to the esteemed Tredyffrin-Eastown School District, close proximity to Valley Forge National Park, Chester County Trail, and Wilson Park. Shopping options include Wegmans, Trader Joe's, Gateway, and Chesterbrook Shopping Centers, along with the nearby King of Prussia Mall. Don't miss the opportunity to view and make this charming residence your own!
Zillow last checked: 8 hours ago
Listing updated: December 12, 2024 at 05:04am
Listed by:
Sandra Yodesky 610-842-4470,
Keller Williams Realty Devon-Wayne
Bought with:
Lise Corson, RS227254L
Keller Williams Main Line
Source: Bright MLS,MLS#: PACT2075704
Facts & features
Interior
Bedrooms & bathrooms
- Bedrooms: 3
- Bathrooms: 4
- Full bathrooms: 3
- 1/2 bathrooms: 1
- Main level bathrooms: 1
Basement
- Area: 1016
Heating
- Central, Natural Gas
Cooling
- Central Air, Natural Gas
Appliances
- Included: Microwave, Dishwasher, Disposal, Dryer, Humidifier, Self Cleaning Oven, Refrigerator, Cooktop, Washer, Water Heater, Gas Water Heater
- Laundry: Upper Level
Features
- Soaking Tub, Bathroom - Walk-In Shower, Bathroom - Tub Shower, Ceiling Fan(s), Combination Dining/Living, Eat-in Kitchen, Walk-In Closet(s), Dry Wall
- Flooring: Luxury Vinyl, Hardwood, Tile/Brick
- Doors: Sliding Glass
- Windows: Screens, Skylight(s)
- Basement: Finished,Walk-Out Access
- Number of fireplaces: 1
- Fireplace features: Brick, Screen
Interior area
- Total structure area: 3,454
- Total interior livable area: 3,454 sqft
- Finished area above ground: 2,438
- Finished area below ground: 1,016
Property
Parking
- Total spaces: 2
- Parking features: Driveway
- Uncovered spaces: 2
Accessibility
- Accessibility features: None
Features
- Levels: Four
- Stories: 4
- Patio & porch: Deck, Patio
- Pool features: Community
- Has view: Yes
- View description: Street, Trees/Woods
Lot
- Size: 3,895 sqft
- Features: Backs to Trees, Middle Of Block
Details
- Additional structures: Above Grade, Below Grade
- Parcel number: 4304M0071
- Zoning: RES
- Special conditions: Standard
Construction
Type & style
- Home type: Townhouse
- Architectural style: Victorian
- Property subtype: Townhouse
Materials
- Frame
- Foundation: Slab
- Roof: Shingle
Condition
- Very Good
- New construction: No
- Year built: 1987
Utilities & green energy
- Electric: 200+ Amp Service
- Sewer: Public Sewer
- Water: Public
Community & neighborhood
Security
- Security features: Main Entrance Lock
Community
- Community features: Pool
Location
- Region: Chesterbrook
- Subdivision: Chesterbrook
- Municipality: TREDYFFRIN TWP
HOA & financial
HOA
- Has HOA: Yes
- HOA fee: $225 monthly
- Services included: Common Area Maintenance, Maintenance Grounds, Snow Removal, Trash
- Association name: MAIN STREET VILLAGE
Other
Other facts
- Listing agreement: Exclusive Agency
- Listing terms: Conventional,Cash
- Ownership: Fee Simple
- Road surface type: Black Top
Price history
| Date | Event | Price |
|---|---|---|
| 12/12/2024 | Sold | $605,000+5.2%$175/sqft |
Source: | ||
| 11/12/2024 | Pending sale | $575,000$166/sqft |
Source: | ||
| 10/19/2024 | Listed for sale | $575,000+64.3%$166/sqft |
Source: | ||
| 1/21/2022 | Listing removed | -- |
Source: Zillow Rental Manager Report a problem | ||
| 1/11/2022 | Price change | $3,200+3.2%$1/sqft |
Source: Zillow Rental Manager Report a problem | ||
Public tax history
| Year | Property taxes | Tax assessment |
|---|---|---|
| 2025 | $6,065 +2.3% | $161,030 |
| 2024 | $5,926 +8.3% | $161,030 |
| 2023 | $5,474 +3.1% | $161,030 |
Find assessor info on the county website
Neighborhood: 19087
Nearby schools
GreatSchools rating
- 8/10Valley Forge Middle SchoolGrades: 5-8Distance: 1.6 mi
- 9/10Conestoga Senior High SchoolGrades: 9-12Distance: 2.2 mi
- 7/10Valley Forge El SchoolGrades: K-4Distance: 1.9 mi
Schools provided by the listing agent
- Elementary: Valley Forge
- Middle: Valley Forge
- High: Conestoga Senior
- District: Tredyffrin-easttown
Source: Bright MLS. This data may not be complete. We recommend contacting the local school district to confirm school assignments for this home.
Get a cash offer in 3 minutes
Find out how much your home could sell for in as little as 3 minutes with a no-obligation cash offer.
Estimated market value
$632,200

