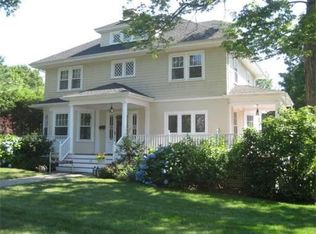Sold for $1,150,000
$1,150,000
39 Manton Rd, Swampscott, MA 01907
4beds
2,581sqft
Single Family Residence
Built in 1950
0.25 Acres Lot
$1,148,500 Zestimate®
$446/sqft
$5,045 Estimated rent
Home value
$1,148,500
$1.05M - $1.26M
$5,045/mo
Zestimate® history
Loading...
Owner options
Explore your selling options
What's special
ACCEPTED OFFER - OPEN HOUSES CANCELLED - 39 Manton Road is a coastal retreat nestled in the Beach Bluff area of Swampscott. This beautifully maintained home offers the perfect blend of classic New England features and modern updates, set in a quiet, tree-lined neighborhood, just minutes from the ocean. Featuring four spacious bedrooms and two bathrooms, the home boasts an inviting layout with sun-filled living spaces, hardwood floors, and elegant finishes throughout. The kitchen is complete with updated appliances, granite countertops, and ample cabinet space. A cozy fireplace anchors the living room, ideal for relaxing evenings or entertaining guests. Outside, enjoy a private backyard oasis with a lush lawn, mature landscaping, and a patio perfect for summer dining accessed through a three season sunroom. Located just a short distance to local beaches, schools, shops, and walking/bike path. 39 Manton Rd offers both tranquility and convenience.
Zillow last checked: 8 hours ago
Listing updated: July 24, 2025 at 03:28am
Listed by:
Paula Pickett 781-913-6663,
Coldwell Banker Realty - Marblehead 781-631-9511,
Annie Wachtel 917-545-2199
Bought with:
Haley Paster Scimone
Sagan Harborside Sotheby's International Realty
Source: MLS PIN,MLS#: 73377966
Facts & features
Interior
Bedrooms & bathrooms
- Bedrooms: 4
- Bathrooms: 2
- Full bathrooms: 2
- Main level bathrooms: 1
- Main level bedrooms: 2
Primary bedroom
- Features: Closet, Flooring - Hardwood, Window(s) - Picture
- Level: Main,First
- Area: 421.56
- Dimensions: 22.58 x 18.67
Bedroom 2
- Features: Closet, Flooring - Hardwood, Window(s) - Picture
- Level: Main,First
- Area: 187.57
- Dimensions: 15.42 x 12.17
Bedroom 3
- Features: Closet, Flooring - Hardwood
- Level: Second
- Area: 214.48
- Dimensions: 17.75 x 12.08
Bedroom 4
- Features: Closet, Flooring - Hardwood
- Level: Second
- Area: 451.12
- Dimensions: 20.58 x 21.92
Primary bathroom
- Features: No
Bathroom 1
- Features: Bathroom - Full, Bathroom - Tiled With Tub & Shower, Closet, Flooring - Stone/Ceramic Tile
- Level: Main,First
- Area: 78.13
- Dimensions: 10.42 x 7.5
Bathroom 2
- Features: Bathroom - Full, Bathroom - Tiled With Shower Stall, Flooring - Stone/Ceramic Tile, Lighting - Overhead
- Level: Second
- Area: 60.35
- Dimensions: 9.17 x 6.58
Dining room
- Features: Closet/Cabinets - Custom Built, Flooring - Hardwood, Window(s) - Picture, Lighting - Pendant
- Level: Main,First
- Area: 172.36
- Dimensions: 14.17 x 12.17
Kitchen
- Features: Flooring - Hardwood, Countertops - Stone/Granite/Solid, Countertops - Upgraded, Exterior Access, Stainless Steel Appliances, Peninsula, Lighting - Overhead
- Level: Main,First
- Area: 221.03
- Dimensions: 18.17 x 12.17
Living room
- Features: Closet/Cabinets - Custom Built, Flooring - Hardwood, Window(s) - Picture
- Level: Main,First
- Area: 314.33
- Dimensions: 23 x 13.67
Heating
- Natural Gas
Cooling
- None
Appliances
- Included: Range, Dishwasher, Disposal, Refrigerator, Washer, Dryer
- Laundry: Electric Dryer Hookup, Washer Hookup, Lighting - Overhead, In Basement
Features
- Sun Room
- Flooring: Tile, Hardwood, Flooring - Stone/Ceramic Tile
- Windows: Insulated Windows, Screens
- Basement: Full,Interior Entry,Radon Remediation System,Concrete,Unfinished
- Number of fireplaces: 1
- Fireplace features: Living Room
Interior area
- Total structure area: 2,581
- Total interior livable area: 2,581 sqft
- Finished area above ground: 2,581
Property
Parking
- Total spaces: 3
- Parking features: Attached, Paved Drive, Off Street
- Attached garage spaces: 1
- Uncovered spaces: 2
Features
- Patio & porch: Porch, Screened, Patio
- Exterior features: Porch, Porch - Screened, Patio, Rain Gutters, Sprinkler System, Screens
- Waterfront features: Ocean, 3/10 to 1/2 Mile To Beach, Beach Ownership(Public)
Lot
- Size: 0.25 Acres
- Features: Wooded, Level
Details
- Parcel number: 2169124
- Zoning: A-2
Construction
Type & style
- Home type: SingleFamily
- Architectural style: Cape
- Property subtype: Single Family Residence
Materials
- Frame
- Foundation: Concrete Perimeter
- Roof: Shingle
Condition
- Year built: 1950
Utilities & green energy
- Electric: Circuit Breakers, 200+ Amp Service
- Sewer: Public Sewer
- Water: Public
Community & neighborhood
Community
- Community features: Public Transportation, Shopping, Park, Walk/Jog Trails, Golf, Bike Path, Conservation Area, House of Worship, Public School, T-Station, Sidewalks
Location
- Region: Swampscott
- Subdivision: Beach Bluff
Other
Other facts
- Road surface type: Paved
Price history
| Date | Event | Price |
|---|---|---|
| 7/23/2025 | Sold | $1,150,000+8%$446/sqft |
Source: MLS PIN #73377966 Report a problem | ||
| 5/23/2025 | Contingent | $1,065,000$413/sqft |
Source: MLS PIN #73377966 Report a problem | ||
| 5/21/2025 | Listed for sale | $1,065,000+97.2%$413/sqft |
Source: MLS PIN #73377966 Report a problem | ||
| 10/11/2002 | Sold | $540,000$209/sqft |
Source: Public Record Report a problem | ||
Public tax history
| Year | Property taxes | Tax assessment |
|---|---|---|
| 2025 | $10,877 +2.9% | $948,300 +3.1% |
| 2024 | $10,573 +7.9% | $920,200 +10.3% |
| 2023 | $9,798 | $834,600 |
Find assessor info on the county website
Neighborhood: 01907
Nearby schools
GreatSchools rating
- 7/10Swampscott Middle SchoolGrades: PK,5-8Distance: 0.8 mi
- 8/10Swampscott High SchoolGrades: 9-12Distance: 1.6 mi
Schools provided by the listing agent
- Elementary: Swamp Elem.
- Middle: Sms
- High: Shs
Source: MLS PIN. This data may not be complete. We recommend contacting the local school district to confirm school assignments for this home.
Get a cash offer in 3 minutes
Find out how much your home could sell for in as little as 3 minutes with a no-obligation cash offer.
Estimated market value$1,148,500
Get a cash offer in 3 minutes
Find out how much your home could sell for in as little as 3 minutes with a no-obligation cash offer.
Estimated market value
$1,148,500
