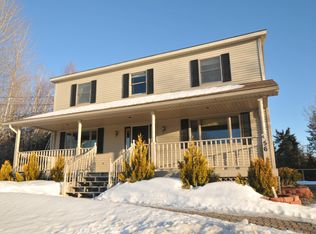Closed
$429,000
39 Maple Leaf Lane, Hermon, ME 04401
3beds
2,187sqft
Single Family Residence
Built in 2010
1.9 Acres Lot
$434,800 Zestimate®
$196/sqft
$2,633 Estimated rent
Home value
$434,800
$248,000 - $765,000
$2,633/mo
Zestimate® history
Loading...
Owner options
Explore your selling options
What's special
Charming 3-Bedroom Home in Coveted Hermon Subdivision - 1.9 Acres of Peace and Privacy.
Welcome to your dream home in one of Hermon's most sought-after subdivisions! Nestled on a spacious 1.9-acre lot, this beautiful 3-bedroom, 2-bathroom home offers the perfect balance of privacy, comfort, and convenience.
Step inside to discover a bright and open layout featuring a modern kitchen, comfortable living areas, and a large family room—perfect for movie nights or a fun play space for the kids. The primary suite includes a private bathroom, while two additional bedrooms provide plenty of space for family, guests, or a home office. An attached 2 car garage also gives plenty of storage.
Outside, the expansive yard offers endless potential for outdoor living, gardening, enjoying the quiet surroundings, or entertaining guests on the back deck. Located in a peaceful, family-friendly subdivision, this home offers the tranquility of country living with quick access to Hermon schools, local amenities, and downtown Bangor.
Homes in this highly desirable neighborhood are rarely available—schedule your showing today and see what makes this property truly special!
Zillow last checked: 8 hours ago
Listing updated: October 09, 2025 at 08:59am
Listed by:
NextHome Experience
Bought with:
Realty of Maine
Source: Maine Listings,MLS#: 1631331
Facts & features
Interior
Bedrooms & bathrooms
- Bedrooms: 3
- Bathrooms: 2
- Full bathrooms: 2
Bedroom 1
- Level: First
Bedroom 2
- Level: Second
Bedroom 3
- Level: Second
Dining room
- Level: First
Family room
- Level: Basement
Kitchen
- Level: First
Living room
- Level: First
Heating
- Baseboard, Heat Pump, Hot Water, Zoned
Cooling
- Heat Pump
Appliances
- Included: Cooktop, Dishwasher, Dryer, Microwave, Electric Range, Refrigerator, Washer
Features
- 1st Floor Primary Bedroom w/Bath, Bathtub, Pantry, Shower, Storage
- Flooring: Laminate, Tile, Wood, Hardwood
- Basement: Doghouse,Interior Entry,Finished,Full
- Has fireplace: No
Interior area
- Total structure area: 2,187
- Total interior livable area: 2,187 sqft
- Finished area above ground: 1,920
- Finished area below ground: 267
Property
Parking
- Total spaces: 2
- Parking features: Paved, 5 - 10 Spaces, Garage Door Opener
- Attached garage spaces: 2
Features
- Levels: Multi/Split
- Patio & porch: Deck, Porch
- Has view: Yes
- View description: Scenic, Trees/Woods
Lot
- Size: 1.90 Acres
- Features: Near Golf Course, Near Public Beach, Near Shopping, Near Turnpike/Interstate, Near Town, Neighborhood, Rural, Open Lot, Wooded
Details
- Parcel number: HERMM047B024L002
- Zoning: Residential
- Other equipment: Internet Access Available
Construction
Type & style
- Home type: SingleFamily
- Architectural style: Cape Cod
- Property subtype: Single Family Residence
Materials
- Wood Frame, Vinyl Siding
- Roof: Shingle
Condition
- Year built: 2010
Utilities & green energy
- Electric: Circuit Breakers
- Sewer: Private Sewer
- Water: Private, Well
Green energy
- Energy efficient items: Ceiling Fans, Thermostat
Community & neighborhood
Location
- Region: Hermon
Other
Other facts
- Road surface type: Paved
Price history
| Date | Event | Price |
|---|---|---|
| 9/18/2025 | Sold | $429,000$196/sqft |
Source: | ||
| 8/20/2025 | Pending sale | $429,000$196/sqft |
Source: | ||
| 7/21/2025 | Listed for sale | $429,000+7.3%$196/sqft |
Source: | ||
| 3/28/2024 | Sold | $399,900$183/sqft |
Source: | ||
| 2/19/2024 | Pending sale | $399,900$183/sqft |
Source: | ||
Public tax history
| Year | Property taxes | Tax assessment |
|---|---|---|
| 2024 | $3,169 -9.9% | $290,700 -2.9% |
| 2023 | $3,517 +26.8% | $299,300 +28.4% |
| 2022 | $2,774 +2.3% | $233,100 +3.1% |
Find assessor info on the county website
Neighborhood: 04401
Nearby schools
GreatSchools rating
- 6/10Hermon Middle SchoolGrades: 5-8Distance: 2.5 mi
- 8/10Hermon High SchoolGrades: 9-12Distance: 2.8 mi
- 7/10Patricia a Duran SchoolGrades: PK-4Distance: 2.5 mi

Get pre-qualified for a loan
At Zillow Home Loans, we can pre-qualify you in as little as 5 minutes with no impact to your credit score.An equal housing lender. NMLS #10287.
