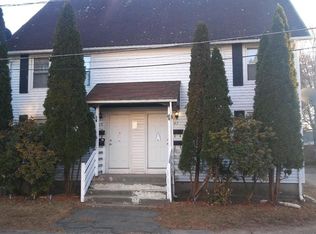Sold for $300,000
$300,000
39 Milton St, Springfield, MA 01151
3beds
1,314sqft
Single Family Residence
Built in 1926
4,400 Square Feet Lot
$310,700 Zestimate®
$228/sqft
$2,160 Estimated rent
Home value
$310,700
$295,000 - $326,000
$2,160/mo
Zestimate® history
Loading...
Owner options
Explore your selling options
What's special
Pride of ownership with this fully updated move in ready family home. Beautiful gleaming engineered hardwood floors throughout the first floor with large living room, dining room and gorgeous kitchen with cherry cabinets, all stainless steel appliances, dishwasher, refrigerator, microwave, and range. Off the kitchen is a big pantry and full bathroom with standup shower. Second floor has three good size bedrooms with wall to wall carpeting and a bright bathroom with tub and shower. Cellar is spacious and bright with newer commercial speedqueen washer and dryer and efficient natural gas wall mounted Bosch boiler. Each floor has a mini split giving you quiet and efficient air conditioning and heating. Other updates include LED lighting, security system, electrical panel, windows and roof (done 6 years ago per owner). Other desired features are the enclosed front porch, detached garage, and private back yard. This is NOT a Rental. Don't wait, this is move in ready and beautifully updated
Zillow last checked: 8 hours ago
Listing updated: January 31, 2024 at 05:22pm
Listed by:
Suzie Ice Team 413-244-2431,
Ideal Real Estate Services, Inc. 413-583-8882,
Luis Vitorino 413-265-9032
Bought with:
Figuereo Realty Team
Executive Real Estate, Inc.
Source: MLS PIN,MLS#: 73173417
Facts & features
Interior
Bedrooms & bathrooms
- Bedrooms: 3
- Bathrooms: 2
- Full bathrooms: 2
Primary bedroom
- Features: Flooring - Wall to Wall Carpet
- Level: Second
Bedroom 2
- Features: Flooring - Wall to Wall Carpet
- Level: Second
Bedroom 3
- Features: Flooring - Wall to Wall Carpet
- Level: Second
Bathroom 1
- Features: Bathroom - Tiled With Shower Stall
- Level: First
Bathroom 2
- Features: Bathroom - With Tub & Shower
- Level: Second
Dining room
- Features: Flooring - Hardwood
- Level: First
Kitchen
- Features: Flooring - Hardwood
- Level: First
Living room
- Features: Flooring - Hardwood
- Level: First
Heating
- Central, Baseboard, Natural Gas
Cooling
- Heat Pump, Ductless
Appliances
- Included: Tankless Water Heater, Range, Dishwasher, Microwave, Washer, Dryer
- Laundry: In Basement, Electric Dryer Hookup, Washer Hookup
Features
- Flooring: Wood, Carpet
- Windows: Insulated Windows
- Basement: Full
- Has fireplace: No
Interior area
- Total structure area: 1,314
- Total interior livable area: 1,314 sqft
Property
Parking
- Total spaces: 3
- Parking features: Detached, Paved Drive, Off Street
- Garage spaces: 1
- Uncovered spaces: 2
Features
- Patio & porch: Porch - Enclosed, Patio
- Exterior features: Porch - Enclosed, Patio
Lot
- Size: 4,400 sqft
Details
- Parcel number: S:08710 P:0047,2596149
- Zoning: R2
Construction
Type & style
- Home type: SingleFamily
- Architectural style: Cape
- Property subtype: Single Family Residence
Materials
- Frame
- Foundation: Block
- Roof: Shingle
Condition
- Year built: 1926
Utilities & green energy
- Electric: Circuit Breakers
- Sewer: Public Sewer
- Water: Public
- Utilities for property: for Electric Range, for Electric Dryer, Washer Hookup
Community & neighborhood
Security
- Security features: Security System
Community
- Community features: Public Transportation, Shopping, Tennis Court(s), Public School
Location
- Region: Springfield
Price history
| Date | Event | Price |
|---|---|---|
| 1/30/2024 | Sold | $300,000+7.2%$228/sqft |
Source: MLS PIN #73173417 Report a problem | ||
| 10/24/2023 | Listed for sale | $279,900+3.7%$213/sqft |
Source: MLS PIN #73173417 Report a problem | ||
| 11/2/2022 | Listing removed | $269,900$205/sqft |
Source: MLS PIN #73038101 Report a problem | ||
| 9/19/2022 | Listed for sale | $269,900$205/sqft |
Source: MLS PIN #73038101 Report a problem | ||
Public tax history
| Year | Property taxes | Tax assessment |
|---|---|---|
| 2025 | $3,751 +1.8% | $239,200 +4.3% |
| 2024 | $3,683 -1% | $229,300 +5.1% |
| 2023 | $3,720 +40.5% | $218,200 +55.1% |
Find assessor info on the county website
Neighborhood: Indian Orchard
Nearby schools
GreatSchools rating
- 4/10Indian Orchard Elementary SchoolGrades: PK-5Distance: 0.1 mi
- 4/10John F Kennedy Middle SchoolGrades: 6-8Distance: 0.9 mi
- 1/10Springfield Public Day High SchoolGrades: 9-12Distance: 0.7 mi
Get pre-qualified for a loan
At Zillow Home Loans, we can pre-qualify you in as little as 5 minutes with no impact to your credit score.An equal housing lender. NMLS #10287.
Sell with ease on Zillow
Get a Zillow Showcase℠ listing at no additional cost and you could sell for —faster.
$310,700
2% more+$6,214
With Zillow Showcase(estimated)$316,914
