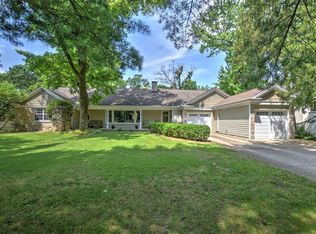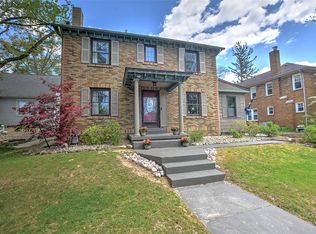Sold for $230,000
$230,000
39 Montgomery Pl, Decatur, IL 62522
3beds
2baths
3,462sqft
SingleFamily
Built in 1952
0.53 Acres Lot
$256,200 Zestimate®
$66/sqft
$1,670 Estimated rent
Home value
$256,200
$241,000 - $274,000
$1,670/mo
Zestimate® history
Loading...
Owner options
Explore your selling options
What's special
Amazing opportunity for the gourmet chef of the household to find a fabulous kitchen with over 25 ft of granite counters plus every wished for appliance you'll need inlcluding a 6 burner gas stove top. All of this is just the start: 4 season room off the living room and master bedroom; updated bathrooms and a family room (which could be a 2nd MBR) with access to the oversized brick patio with outside grill built in to the fireplace. New roof in 2013; basement waterproofed in 2014. Location, Location, Location: have your buyers see this one for certain.
Facts & features
Interior
Bedrooms & bathrooms
- Bedrooms: 3
- Bathrooms: 2.1
Cooling
- Central
Features
- Basement: Partially finished
- Has fireplace: Yes
Interior area
- Total interior livable area: 3,462 sqft
Property
Parking
- Parking features: Garage - Attached
Features
- Exterior features: Wood
Lot
- Size: 0.53 Acres
Details
- Parcel number: 041216303026
Construction
Type & style
- Home type: SingleFamily
Materials
- Frame
Condition
- Year built: 1952
Utilities & green energy
- Sewer: City
Community & neighborhood
Location
- Region: Decatur
Other
Other facts
- Appliances: Dishwasher, Disposal, Dryer, Oven, Range, Range Hood, Refrigerator, Washer, Built-In, Microwave, Other
- Basement: Basement, Unfinished, Finished, Partial
- Bath1: Lavatory, Toilet, Shower, Tub
- Bath2: Lavatory, Shower, Toilet
- Bath3: Lavatory, Toilet
- Cooling: Central
- DriveConstruction: Asphalt
- FeaturesInterior: Ceramic Tile Floor, Pantry, Sump Pump, Carbon Monoxide Detector, Carpeted Floors, Smoke Detector, Ceiling Fan, Garage Opener, Jetted Tub, Fireplace Wood, Wet Bar, Security System
- FoundationType: Basement, Unfinished, Finished, Partial
- Porch: Rear, Glassed, 4-Season
- Roof: Asphalt/Fiberglass, Shingle
- Room 3 Floor: Ceramic Tile
- Room 6 Floor: Carpet
- Room 7 Floor: Ceramic Tile
- Room 8 Floor: Carpet
- Room 9 Floor: Carpet
- Room 1 Level: Main
- Room 2 Level: Main
- Room 3 Level: Main
- Room 1 Name: Living Room
- Sewer: City
- Water: City
- FeaturesExterior: Fenced Yard, Large Trees, Porch, Landscaped, Level, Patio, Generator, Ground Lvl Access, Courtyard
- Heat: Forced Air, Gas
- Room 4 Level: Main
- Room 5 Level: Main
- Room 6 Level: Main
- Room 5 Name: Sun
- Style of Home: Ranch
- WaterHeater: Gas
- Room 10 Level: Main
- Room 9 Level: Main
- Room 3 Name: Kitchen
- Room 1 Floor: Carpet
- Room 2 Floor: Carpet
- Room 7 Level: Main
- Room 8 Level: Main
- Room 2 Name: Dining Area
- Room 4 Floor: Vinyl
- Fireplace: 1
- Room 5 Floor: Other
- Room 11 Floor: Ceramic Tile
- Room 11 Level: Main
- Room 7 Name: Master Bathroom
- Rooms: 9
- Room 10 Floor: Carpet
- Room 11 Name: Bath 2
- Room 12 Level: Main
- Room 4 Name: Laundry
- Room 12 Name: Bath 3
- Room 6 Name: Master Bedroom
- Room 9 Name: Bedroom 3
- Room 8 Name: Bedroom 2
- ExteriorAppear: Wood
- Room 10 Name: Family Room
- Room 13 Level: Lower
- Room 13 Name: Rec Room
- Room 12 Floor: Ceramic Tile
- Tax Year: 2017
- Room 13 Floor: Tile
- Room 8 Dim: 12x11
- Room 4 Dim: 11x8
- Room 9 Dim: 11X11
- Room 7 Dim: 7x6
- Room 6 Dim: 17x15
- Basement Sqft Apx: 870
- Room 2 Dim: 16x8
- Room 1 Dim: 21x19
- Room 10 Dim: 18x11
- Room 13 Dim: 42x15
- Room 3 Dim: 17x16
- Room 5 Dim: 23x11
- Taxes Amount: 6177.28
Price history
| Date | Event | Price |
|---|---|---|
| 8/4/2023 | Sold | $230,000-3.8%$66/sqft |
Source: Public Record Report a problem | ||
| 1/2/2019 | Listing removed | $239,000+9.6%$69/sqft |
Source: Lyle Campbell & Son Realtors #6182477 Report a problem | ||
| 7/17/2018 | Sold | $218,000-8.8%$63/sqft |
Source: | ||
| 6/11/2018 | Listed for sale | $239,000+25.8%$69/sqft |
Source: Lyle Campbell & Son Realtors #6182477 Report a problem | ||
| 12/4/2006 | Sold | $190,000$55/sqft |
Source: Public Record Report a problem | ||
Public tax history
| Year | Property taxes | Tax assessment |
|---|---|---|
| 2024 | $7,481 +1.4% | $88,274 +3.7% |
| 2023 | $7,380 +4.7% | $85,149 +6.5% |
| 2022 | $7,052 +7.6% | $79,949 +7.1% |
Find assessor info on the county website
Neighborhood: 62522
Nearby schools
GreatSchools rating
- 2/10Dennis Lab SchoolGrades: PK-8Distance: 0.4 mi
- 2/10Macarthur High SchoolGrades: 9-12Distance: 1.2 mi
- 2/10Eisenhower High SchoolGrades: 9-12Distance: 3 mi
Schools provided by the listing agent
- Elementary: Dennis
- High: MacArthur
- District: Dist 61
Source: The MLS. This data may not be complete. We recommend contacting the local school district to confirm school assignments for this home.
Get pre-qualified for a loan
At Zillow Home Loans, we can pre-qualify you in as little as 5 minutes with no impact to your credit score.An equal housing lender. NMLS #10287.

