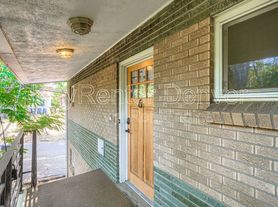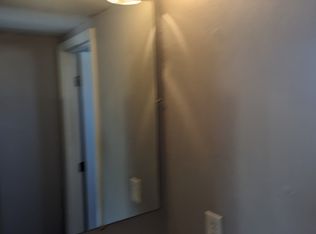Enchanting and rare 2 bedroom end-unit in a 1907 quadplex, with one off-street parking space included! Thoughtfully remodeled and designed to blend mid-century character with vintage charm. Features include a full size in-unit W/D, Roku TV, dimmable lighting throughout, high ceilings, keypad entry, ceiling fans, and an open floor plan.
Newly renovated, the custom black-and-white bathroom is boasts a frameless shower, vintage mosaic tile, a rain shower head with handheld sprayer, floating vanity, gold accents, and recessed mirror.
The bright living room flows into a cozy dining nook with a large window and custom blinds. The kitchen offers newly painted cabinetry, chic hardware, gas stovetop, and under-cabinet LED lighting.
Relax in the primary bedroom, which includes room-darkening shades, a dimmable switch, and a generous closet with overhead lighting. The versatile and bright second bedroom is on the opposite wing of the home, and can be used as a guest room, office, or fitness space. Included is a Murphy bed with a high-quality 6" new foldable mattress, and the east-facing window is outfitted with new custom dual privacy/sheer zebra shades and room-darkening West Elm drapes. The laundry closet is tucked neatly behind a sliding door.
A charming green exterior door leads into a small shared hallway with just one neighboring unit. The included off-street parking space is located in the alley behind the building.
Located on a quiet and peaceful residential stretch of Clarkson Street with plenty of on-street parking. Enjoy a 15-20 minute walk or 5 minute drive to to Wash Park, Cherry Creek, and Baker (15 20 minutes), or just a short 5-minute drive to Cherry Creek North.
Flexible lease lengths offered of 7 - 18 months. Video tour available on request.
LEASE TERMS: Available with 1 weeks' notice. No pets preferred (no private yard); small dogs considered $35/mo pet rent. Items will remain: Roku TV, with an adjustable TV mount, West Elm drapes, murphy bed, 2 portable A/C units (no central A/C), and exterior front bench.
Tenant responsible for gas/electric, cable/internet, and low maintenance front strip. Security deposit is one month's rent. Email preferred method of inquiry please. Credit above 700, and 200% of the annual rent amount for income to qualify. Credit/background checks required
39.95/adult. Under Colorado law, prospective tenants have the right to provide landlords with a Portable Tenant Screening Report, as defined in 38-12-902 (2.5), Colorado Revised Statutes. If a prospective tenant provides the Landlord with a Portable Tenant Screening Report, the Landlord is prohibited from: Charging the Prospective Tenant a Rental Application Fee; or Charging the Prospective Tenant a Fee for the Landlord to Access or Use the Portable Tenant Screening Report.
Townhouse for rent
$1,795/mo
39 N Clarkson St APT A, Denver, CO 80218
2beds
520sqft
Price may not include required fees and charges.
Townhouse
Available Sat Nov 1 2025
No pets
Window unit
In unit laundry
Off street parking
Forced air
What's special
Gold accentsPlenty of on-street parkingOff-street parking spaceGas stovetopLaundry closetRoku tvUnder-cabinet led lighting
- 1 day |
- -- |
- -- |
Travel times
Facts & features
Interior
Bedrooms & bathrooms
- Bedrooms: 2
- Bathrooms: 1
- Full bathrooms: 1
Heating
- Forced Air
Cooling
- Window Unit
Appliances
- Included: Dishwasher, Dryer, Microwave, Oven, Refrigerator, Washer
- Laundry: In Unit
Features
- Flooring: Hardwood, Tile
- Windows: Window Coverings
Interior area
- Total interior livable area: 520 sqft
Property
Parking
- Parking features: Off Street
- Details: Contact manager
Features
- Exterior features: Cable not included in rent, Custom Remodeled Bathroom, Dimmable Lights, Electricity not included in rent, End-Unit Townhome, Gas not included in rent, Heating system: Forced Air, High Ceilings, Internet not included in rent, Main Level, Roku TV
Details
- Parcel number: 0510401109000
Construction
Type & style
- Home type: Townhouse
- Property subtype: Townhouse
Building
Management
- Pets allowed: No
Community & HOA
Location
- Region: Denver
Financial & listing details
- Lease term: 1 Year
Price history
| Date | Event | Price |
|---|---|---|
| 10/22/2025 | Listed for rent | $1,795$3/sqft |
Source: Zillow Rentals | ||
| 8/15/2024 | Sold | $340,000$654/sqft |
Source: | ||
| 7/23/2024 | Pending sale | $340,000$654/sqft |
Source: | ||
| 7/10/2024 | Price change | $340,000-2.9%$654/sqft |
Source: | ||
| 6/11/2024 | Price change | $350,000-4.1%$673/sqft |
Source: | ||

