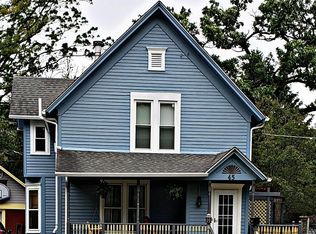Closed
$239,000
39 N Commonwealth Ave, Elgin, IL 60123
3beds
1,282sqft
Single Family Residence
Built in 1915
8,253 Square Feet Lot
$277,400 Zestimate®
$186/sqft
$2,487 Estimated rent
Home value
$277,400
$261,000 - $291,000
$2,487/mo
Zestimate® history
Loading...
Owner options
Explore your selling options
What's special
Step into this inviting home that presents 3 bedrooms and 1.5 baths, where the enclosed front porch warmly welcomes you upon arrival. The sunroom floods the interior with natural light, offering a versatile area envision it as a cozy reading nook or a vibrant indoor garden space; the potential is boundless. The unfinished basement is great for storage or perfect to create the additional living space you desire. Outside, a huge yard providing the perfect canvas for outdoor living or gardening aspirations. Home is being conveyed As-Is.
Zillow last checked: 8 hours ago
Listing updated: February 08, 2024 at 06:04pm
Listing courtesy of:
Julia Murillo 847-436-3463,
Results Realty ERA Powered
Bought with:
Christopher Davis
Inspire Realty Group LLC
Source: MRED as distributed by MLS GRID,MLS#: 11944849
Facts & features
Interior
Bedrooms & bathrooms
- Bedrooms: 3
- Bathrooms: 2
- Full bathrooms: 1
- 1/2 bathrooms: 1
Primary bedroom
- Features: Flooring (Carpet)
- Level: Second
- Area: 208 Square Feet
- Dimensions: 13X16
Bedroom 2
- Features: Flooring (Carpet)
- Level: Second
- Area: 88 Square Feet
- Dimensions: 8X11
Bedroom 3
- Features: Flooring (Carpet)
- Level: Second
- Area: 96 Square Feet
- Dimensions: 8X12
Dining room
- Features: Flooring (Hardwood)
- Level: Main
- Area: 143 Square Feet
- Dimensions: 13X11
Enclosed porch
- Level: Main
- Area: 120 Square Feet
- Dimensions: 20X6
Other
- Level: Main
- Area: 90 Square Feet
- Dimensions: 9X10
Kitchen
- Features: Flooring (Wood Laminate)
- Level: Main
- Area: 143 Square Feet
- Dimensions: 13X11
Living room
- Features: Flooring (Hardwood)
- Level: Main
- Area: 169 Square Feet
- Dimensions: 13X13
Heating
- Natural Gas
Cooling
- Central Air
Features
- Basement: Unfinished,Full
- Attic: Interior Stair
Interior area
- Total structure area: 1,923
- Total interior livable area: 1,282 sqft
Property
Parking
- Total spaces: 2
- Parking features: Concrete, On Site, Garage Owned, Detached, Owned, Garage
- Garage spaces: 1
Accessibility
- Accessibility features: No Disability Access
Features
- Stories: 2
- Patio & porch: Patio
Lot
- Size: 8,253 sqft
- Dimensions: 63X131
Details
- Parcel number: 0614302028
- Special conditions: None
Construction
Type & style
- Home type: SingleFamily
- Property subtype: Single Family Residence
Materials
- Foundation: Concrete Perimeter
- Roof: Asphalt
Condition
- New construction: No
- Year built: 1915
Utilities & green energy
- Sewer: Public Sewer
- Water: Public
Community & neighborhood
Location
- Region: Elgin
- Subdivision: Crighton Park
Other
Other facts
- Listing terms: Conventional
- Ownership: Fee Simple
Price history
| Date | Event | Price |
|---|---|---|
| 2/8/2024 | Sold | $239,000$186/sqft |
Source: | ||
| 2/6/2024 | Pending sale | $239,000$186/sqft |
Source: | ||
| 1/8/2024 | Contingent | $239,000$186/sqft |
Source: | ||
| 1/6/2024 | Price change | $239,000-4%$186/sqft |
Source: | ||
| 12/26/2023 | Listed for sale | $249,000+50%$194/sqft |
Source: | ||
Public tax history
| Year | Property taxes | Tax assessment |
|---|---|---|
| 2024 | $5,330 +5.3% | $74,607 +10.7% |
| 2023 | $5,064 +5.3% | $67,402 +9.7% |
| 2022 | $4,809 +4.7% | $61,459 +7% |
Find assessor info on the county website
Neighborhood: 60123
Nearby schools
GreatSchools rating
- 5/10Washington Elementary SchoolGrades: PK-6Distance: 0.2 mi
- 1/10Abbott Middle SchoolGrades: 7-8Distance: 0.2 mi
- 2/10Larkin High SchoolGrades: 9-12Distance: 0.7 mi
Schools provided by the listing agent
- District: 46
Source: MRED as distributed by MLS GRID. This data may not be complete. We recommend contacting the local school district to confirm school assignments for this home.

Get pre-qualified for a loan
At Zillow Home Loans, we can pre-qualify you in as little as 5 minutes with no impact to your credit score.An equal housing lender. NMLS #10287.
Sell for more on Zillow
Get a free Zillow Showcase℠ listing and you could sell for .
$277,400
2% more+ $5,548
With Zillow Showcase(estimated)
$282,948