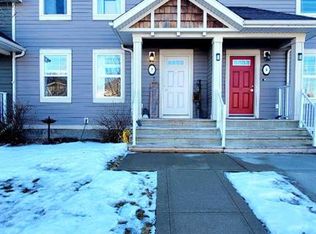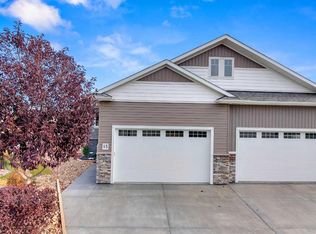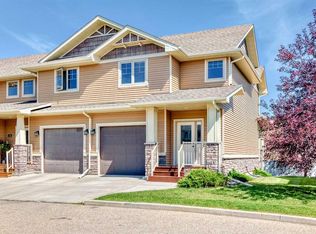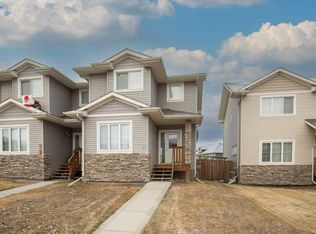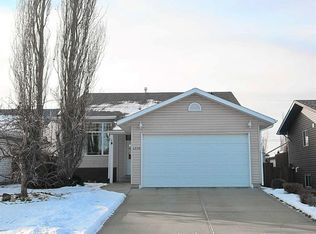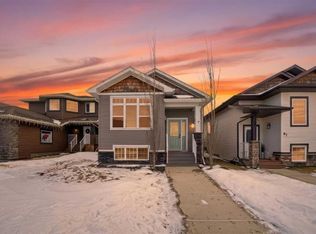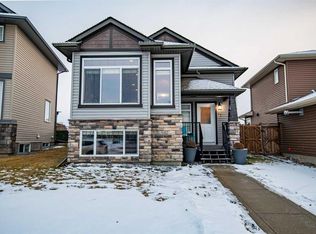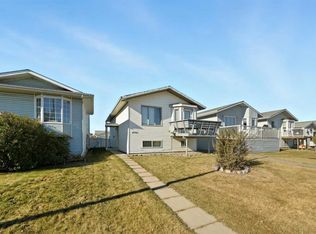39 N Reynolds Rd, Sylvan Lake, AB T4S 0C2
What's special
- 177 days |
- 9 |
- 1 |
Zillow last checked: 8 hours ago
Listing updated: October 16, 2025 at 03:15am
Brad Granlund, Broker,
Rcr - Royal Carpet Realty Ltd.
Facts & features
Interior
Bedrooms & bathrooms
- Bedrooms: 4
- Bathrooms: 3
- Full bathrooms: 3
Other
- Level: Main
- Dimensions: 11`5" x 12`0"
Bedroom
- Level: Main
- Dimensions: 10`11" x 12`0"
Bedroom
- Level: Main
- Dimensions: 12`0" x 9`5"
Bedroom
- Level: Lower
- Dimensions: 15`9" x 11`11"
Other
- Level: Main
Other
- Level: Lower
Other
- Level: Main
Dining room
- Level: Main
- Dimensions: 10`4" x 7`5"
Family room
- Level: Lower
- Dimensions: 31`1" x 25`3"
Other
- Level: Lower
- Dimensions: 7`9" x 11`11"
Kitchen
- Level: Main
- Dimensions: 11`6" x 12`6"
Living room
- Level: Main
- Dimensions: 14`8" x 12`6"
Heating
- Forced Air
Cooling
- None
Appliances
- Included: Dishwasher, Electric Stove, Microwave Hood Fan, Refrigerator, Washer/Dryer
- Laundry: Electric Dryer Hookup, In Basement, Washer Hookup
Features
- Laminate Counters, No Smoking Home
- Flooring: Carpet, Laminate
- Windows: Vinyl Windows, Window Coverings
- Basement: Full
- Has fireplace: No
Interior area
- Total interior livable area: 1,113 sqft
- Finished area above ground: 1,113
- Finished area below ground: 1,086
Property
Parking
- Total spaces: 2
- Parking features: Off Street, Parking Pad
- Has uncovered spaces: Yes
Features
- Levels: One,Bi-Level
- Stories: 1
- Patio & porch: Deck
- Exterior features: Private Yard
- Fencing: Fenced
- Frontage length: 10.36M 34`0"
Lot
- Size: 4,356 Square Feet
- Features: Back Lane, Back Yard, City Lot, Front Yard, Interior Lot, Landscaped, Lawn
Details
- Parcel number: 101348141
- Zoning: R5
Construction
Type & style
- Home type: SingleFamily
- Property subtype: Single Family Residence
Materials
- Concrete, Stone, Vinyl Siding
- Foundation: Concrete Perimeter
- Roof: Asphalt Shingle
Condition
- New construction: No
- Year built: 2007
Utilities & green energy
- Electric: 100 Amp Service
- Sewer: Public Sewer
- Water: Public
- Utilities for property: Electricity Connected, Natural Gas Connected, Sewer Connected, Water Connected
Community & HOA
Community
- Features: Lake, Park, Playground, Sidewalks, Street Lights
- Subdivision: Ryders Ridge
HOA
- Has HOA: No
Location
- Region: Sylvan Lake
Financial & listing details
- Price per square foot: C$368/sqft
- Date on market: 7/24/2025
- Inclusions: NONE
- Electric utility on property: Yes
(403) 347-3332
By pressing Contact Agent, you agree that the real estate professional identified above may call/text you about your search, which may involve use of automated means and pre-recorded/artificial voices. You don't need to consent as a condition of buying any property, goods, or services. Message/data rates may apply. You also agree to our Terms of Use. Zillow does not endorse any real estate professionals. We may share information about your recent and future site activity with your agent to help them understand what you're looking for in a home.
Price history
Price history
Price history is unavailable.
Public tax history
Public tax history
Tax history is unavailable.Climate risks
Neighborhood: T4S
Nearby schools
GreatSchools rating
No schools nearby
We couldn't find any schools near this home.
- Loading
