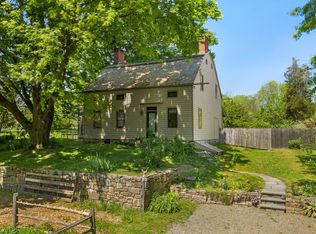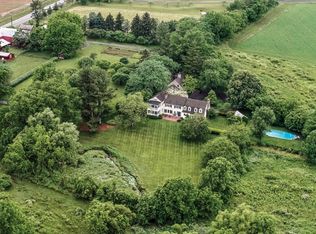THE MOST COMPREHENSIVE INFORMATION ABOUT THIS PROPERTY IS AVAILABLE THROUGH ME, THE LISTING AGENT. ASK FOR GLORY-ANN AT THE WEICHERT OLDWICK OFFICE, 908-439-2777 OR, FOR AN IMMEDIATE RESPONSE CALL MY CELL 908-256-4304. The Country Cottages to Luxury Living Collection One of the Top 3 Selling Weichert Agents Company-Wide for Dollar Volume 2010 “UNEQUALLED RESULTS FOR SEVEN CONSECUTIVE YEARS!" "Selling at a Higher Standard.” #1 Selling Agent in Hunterdon County 2004 to 2010* #1 Selling Agent in the Region 2004 to 2010** ZONED VILLAGE/BUSINESS WITH 6 PARKING SPACES. A rare opportunity to live and work in Oldwick. A charming circa 1870 Victorian offers a rare opportunity to live in the quaint and historic village of Oldwick in Tewksbury Township. Highlights of the fanciful clapboard home include a covered rocking chair porch, lacy gingerbread trim and a second story turret. The exterior was recently painted, and while the home is presently a handsome residence, it falls within Oldwick’s village business zone for professional use. This enchanting Victorian has been recognized as one of the village’s premier historic buildings by the Oldwick Historical Society and has had subsequent additions over time that have blended seamlessly with this unique home. A spacious 15-room interior features wide plank pumpkin pine flooring, three fireplaces, extensive molding treatments, faux painted walls, French doors and three levels of living space. The 3,644 square foot layout offers three bedrooms, three full baths and one half bath. After stepping onto the covered front porch, a double door entry reveals the roomy foyer fitted with pumpkin pine floors and picture frame moldings. In the living room, a two-sided fireplace is flanked by built-in cabinetry wrapping around two walls and double sets of French doors topped by transom windows. Double doors from the living room open into the parlor/keeping room, where there is access to the home’s main staircase and the front porch. A roomy den with fireplace and built-in cupboard is joined by a welcoming family room featuring pumpkin pine flooring, fireplace and bay window welcoming in the sunshine. Built-in cupboards, pumpkin pine flooring and chandelier enhance the den/music room. The dining room features pine flooring, and built-in glass cupboards. A beamed ceiling summer kitchen on the main level facilitates easy alfresco dining. A powder room with pedestal sink completes this level. Upstairs, a master bedroom is fitted with plush carpeting over wide pumpkin pine floors. It adjoins a turret-shaped sitting area with a window seat beyond the carved wood arch doorway. The tiled master bath has a tub and pedestal sink. Two more bedrooms share a nicely appointed full bath. Also on the second story is the home’s kitchen with a storage pantry in the hall, Corian™ countertops, gas stove, cabinetry, food pantry, dishwasher, refrigerator and eating area. Additional living space graces the third level and includes and office, a full bath, computer nook and a host of storage options. Set on .39-acre, the home is enhanced by custom wood fencing enclosing the rear yard, a rear patio, an enclosed rear sun porch with ceiling fan, a delightful garden, and parking for six cars. Home systems include steam/radiator oil heat powered by a Weil & McLain™ furnace; propane gas for cooking; an oil-fired hot water heater; above-ground oil tank; public sewer and well water; whole house attic fan; water softener; and a Gemini™ security system. This Victorian is located high in the midst of some of Tewksbury’s prettiest countryside, in the Village of Oldwick. The village boasts a charming mixture of Victorian, Federal, New England and Georgian style homes. Interstate highways 78 and 287 are nearby, providing travel to cosmopolitan centers and corporate hubs. The proximity of the interstates brings most metropolitan international airports within 45 minutes to two hours travel time. *For Closed Dollar Volume Single family reside
This property is off market, which means it's not currently listed for sale or rent on Zillow. This may be different from what's available on other websites or public sources.

