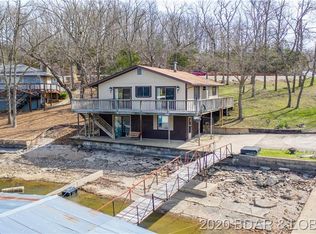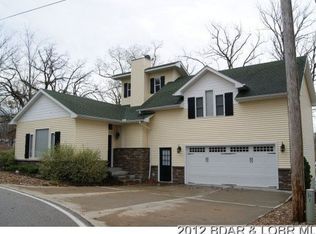WOW! That's what you will say when you see this remodel job. Taken down to the outer walls and remodeled all the way through. And wait till you see the "boat house" at water's edge. 350 square feet of finished space complete with 1/2 bath and TV and memory foam sleeper sofa plus heating/cooling. This is truly lake living at its best. Home is approximately 2050 square feet with 3 bedrooms, but could be 4 since lower level room has no window, plus 3 full baths. Almost maintenance free with stucco and stone siding and most everything in the home is new. Amish kitchen cabinets, zoned heating and cooling, extensive landscaping (more yet to come), all new furniture and fixtures with 4 flat screen tv's and most wall decor. This is a great location by both land and water with cove protection and great view of main channel. Plenty of room to build a muti car detached garage on this 1/2 acre lot.
This property is off market, which means it's not currently listed for sale or rent on Zillow. This may be different from what's available on other websites or public sources.


