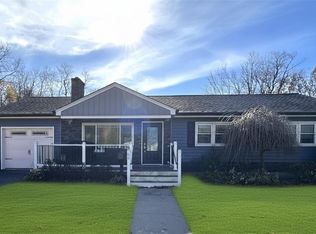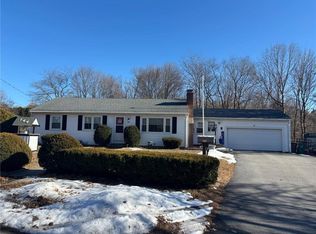Sold for $440,000
$440,000
39 Pichette Blvd, Woonsocket, RI 02895
2beds
2,152sqft
Single Family Residence
Built in 1954
10,018.8 Square Feet Lot
$466,400 Zestimate®
$204/sqft
$2,351 Estimated rent
Home value
$466,400
$434,000 - $504,000
$2,351/mo
Zestimate® history
Loading...
Owner options
Explore your selling options
What's special
As you enter the large mudroom connecting the garage and kitchen area, there is ample room to kick off your shoes before entering the main living area. Indulge your culinary passions in the sleek oversized kitchen, where new soft close cabinetry, granite countertops, and gleaming stainless steel appliances await. This home is perfect for entertaining as the kitchen and living room are wide open. Natural light floods the freshly painted interiors, highlighting the new oversized windows and the refinished hardwood flooring. The completely renovated bathroom offers a double vanity, ceramic tile flooring, and tiled bathtub. The first floor is rounded out by two generously sized bedrooms that offer ample closet space. Discover endless possibilities in the versatile lower level featuring an additional living space, laundry area, as well as two flexible rooms which would be great for an additional bedroom, office space, exercise area, or playroom. A spa inspired full bathroom featuring a shower stall and indulgent soaker jetted tub is great for relaxation! Enjoy the large private yard with covered patio is perfect for summer BBQs, yet manageable to maintain. Rest assured it's unlikely for new neighbors behind you as the yard abuts tree-covered city owned property. Nestled in a private, dead end neighborhood and also conveniently located near the highway, this home offers the perfect blend of seclusion and accessibility.
Zillow last checked: 8 hours ago
Listing updated: June 13, 2024 at 09:26am
Listed by:
Jason Boulay 401-632-3543,
Keller Williams Coastal,
Ryan Kellogg 508-254-4395,
Keller Williams Coastal
Bought with:
Kyle Seyboth, REC.0005226
Century 21 The Seyboth Team
Source: StateWide MLS RI,MLS#: 1358689
Facts & features
Interior
Bedrooms & bathrooms
- Bedrooms: 2
- Bathrooms: 2
- Full bathrooms: 2
Bathroom
- Features: Bath w Tub, Bath w Shower Stall, Bath w Tub & Shower
Heating
- Natural Gas, Baseboard, Zoned
Cooling
- Central Air
Appliances
- Included: Gas Water Heater, Dishwasher, Microwave, Oven/Range, Refrigerator
Features
- Wall (Dry Wall), Wall (Paneled), Wall (Plaster), Plumbing (Mixed), Insulation (Unknown), Ceiling Fan(s)
- Flooring: Ceramic Tile, Hardwood, Vinyl
- Doors: Storm Door(s)
- Basement: Full,Interior and Exterior,Finished,Bath/Stubbed,Bedroom(s),Family Room,Laundry,Office
- Has fireplace: No
- Fireplace features: None
Interior area
- Total structure area: 1,164
- Total interior livable area: 2,152 sqft
- Finished area above ground: 1,164
- Finished area below ground: 988
Property
Parking
- Total spaces: 3
- Parking features: Attached, Driveway
- Attached garage spaces: 1
- Has uncovered spaces: Yes
Lot
- Size: 10,018 sqft
- Features: Cul-De-Sac
Details
- Parcel number: WOONM54AL88U55
- Zoning: R2
- Special conditions: Conventional/Market Value
- Other equipment: Cable TV
Construction
Type & style
- Home type: SingleFamily
- Architectural style: Ranch
- Property subtype: Single Family Residence
Materials
- Dry Wall, Paneled, Plaster, Wood
- Foundation: Concrete Perimeter
Condition
- New construction: No
- Year built: 1954
Utilities & green energy
- Electric: 100 Amp Service
- Sewer: Public Sewer
- Water: Public
- Utilities for property: Sewer Connected, Water Connected
Community & neighborhood
Community
- Community features: Near Public Transport, Commuter Bus, Golf, Highway Access, Hospital, Interstate, Public School, Restaurants, Schools, Near Shopping
Location
- Region: Woonsocket
- Subdivision: East Woonsocket
Price history
| Date | Event | Price |
|---|---|---|
| 6/12/2024 | Sold | $440,000-1.1%$204/sqft |
Source: | ||
| 5/28/2024 | Pending sale | $445,000$207/sqft |
Source: | ||
| 5/13/2024 | Contingent | $445,000$207/sqft |
Source: | ||
| 5/1/2024 | Listed for sale | $445,000+104.3%$207/sqft |
Source: | ||
| 8/28/2023 | Sold | $217,845+9.9%$101/sqft |
Source: Public Record Report a problem | ||
Public tax history
| Year | Property taxes | Tax assessment |
|---|---|---|
| 2025 | $3,709 | $255,100 |
| 2024 | $3,709 +4% | $255,100 |
| 2023 | $3,566 | $255,100 |
Find assessor info on the county website
Neighborhood: East Woonsocket
Nearby schools
GreatSchools rating
- 3/10Leo A. Savoie SchoolGrades: K-5Distance: 0.1 mi
- 2/10Woonsocket Middle at HamletGrades: 6-8Distance: 1.3 mi
- 3/10Woonsocket High SchoolGrades: 9-12Distance: 0.6 mi
Get a cash offer in 3 minutes
Find out how much your home could sell for in as little as 3 minutes with a no-obligation cash offer.
Estimated market value
$466,400

