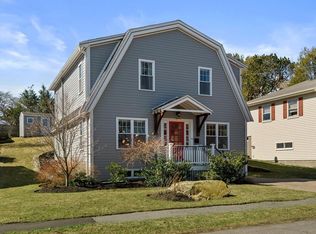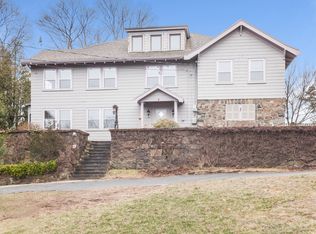Sold for $625,000 on 01/10/23
$625,000
39 Pilgrim Rd, Marblehead, MA 01945
3beds
1,301sqft
Single Family Residence
Built in 1965
8,701 Square Feet Lot
$1,010,800 Zestimate®
$480/sqft
$3,632 Estimated rent
Home value
$1,010,800
$920,000 - $1.11M
$3,632/mo
Zestimate® history
Loading...
Owner options
Explore your selling options
What's special
Location is key in this wonderfully cared for Split Entry in close proximity to the Marblehead Rail Trail and Preston Beach. Much sought after neighborhood with easy access to Boston and Vinnin Square, this house would be perfect for a professional home office situation as there is a family room/1/2 bath in the lower level along with garage, utility and laundry room. The upstairs features a huge living room, dining room, kitchen and three bedrooms and full bath. Each bedroom has ample closets. The grounds are beautiful with an awning covered deck, mature plantings providing privacy and an outdoor shower. Updated gas heat and hot water, some hardwood flooring and one car garage.
Zillow last checked: 8 hours ago
Listing updated: January 10, 2023 at 09:23am
Listed by:
Gingle-Lerman Realty Group 781-983-2882,
RE/MAX 360 781-631-2330,
Marcie Gingle 617-838-3102
Bought with:
Elizabeth Walters
Coldwell Banker Realty - Marblehead
Source: MLS PIN,MLS#: 73038569
Facts & features
Interior
Bedrooms & bathrooms
- Bedrooms: 3
- Bathrooms: 2
- Full bathrooms: 1
- 1/2 bathrooms: 1
- Main level bathrooms: 1
Primary bedroom
- Features: Closet, Flooring - Hardwood
- Level: Second
Bedroom 2
- Features: Flooring - Hardwood
- Level: Second
Bedroom 3
- Features: Flooring - Wall to Wall Carpet
- Level: Second
Primary bathroom
- Features: No
Bathroom 1
- Features: Bathroom - Half, Bathroom - Tiled With Tub & Shower, Bathroom - With Tub & Shower
- Level: Main
Bathroom 2
- Level: First
Dining room
- Features: Flooring - Wall to Wall Carpet, Window(s) - Picture
- Level: Second
Family room
- Features: Window(s) - Picture
- Level: First
Kitchen
- Features: Flooring - Vinyl, Balcony / Deck, Exterior Access
- Level: Main
Living room
- Features: Flooring - Wall to Wall Carpet, Window(s) - Picture, Deck - Exterior
- Level: Main
Heating
- Baseboard, Natural Gas
Cooling
- Window Unit(s)
Appliances
- Laundry: First Floor, Washer Hookup
Features
- Flooring: Vinyl, Carpet, Hardwood
- Basement: Full,Partially Finished,Walk-Out Access,Interior Entry,Garage Access
- Number of fireplaces: 1
- Fireplace features: Family Room
Interior area
- Total structure area: 1,301
- Total interior livable area: 1,301 sqft
Property
Parking
- Total spaces: 2
- Parking features: Under, Garage Door Opener, Paved Drive, Off Street, Driveway, Paved
- Attached garage spaces: 1
- Has uncovered spaces: Yes
Features
- Levels: Split Entry
- Patio & porch: Deck, Covered
- Waterfront features: Beach Front, Ocean, 3/10 to 1/2 Mile To Beach, Beach Ownership(Public)
- Frontage length: 60.00
Lot
- Size: 8,701 sqft
- Features: Gentle Sloping
Details
- Parcel number: 2019758
- Zoning: SR
Construction
Type & style
- Home type: SingleFamily
- Property subtype: Single Family Residence
Materials
- Frame
- Foundation: Concrete Perimeter
- Roof: Shingle
Condition
- Year built: 1965
Utilities & green energy
- Electric: Fuses
- Sewer: Public Sewer
- Water: Public
- Utilities for property: for Gas Range, Washer Hookup
Community & neighborhood
Community
- Community features: Public Transportation, Shopping, Walk/Jog Trails, Bike Path, Conservation Area
Location
- Region: Marblehead
Other
Other facts
- Road surface type: Paved
Price history
| Date | Event | Price |
|---|---|---|
| 1/10/2023 | Sold | $625,000-3.8%$480/sqft |
Source: MLS PIN #73038569 Report a problem | ||
| 11/6/2022 | Pending sale | $649,900$500/sqft |
Source: | ||
| 11/2/2022 | Price change | $649,900-4.4%$500/sqft |
Source: MLS PIN #73038569 Report a problem | ||
| 9/28/2022 | Price change | $679,900-2.9%$523/sqft |
Source: MLS PIN #73038569 Report a problem | ||
| 9/20/2022 | Listed for sale | $699,900$538/sqft |
Source: MLS PIN #73038569 Report a problem | ||
Public tax history
| Year | Property taxes | Tax assessment |
|---|---|---|
| 2025 | $9,094 | $1,014,900 |
| 2024 | $9,094 +18.4% | $1,014,900 +32.1% |
| 2023 | $7,682 | $768,200 |
Find assessor info on the county website
Neighborhood: 01945
Nearby schools
GreatSchools rating
- 8/10Glover Elementary SchoolGrades: PK-3Distance: 0.6 mi
- 9/10Marblehead Veterans Middle SchoolGrades: 7-8Distance: 1.6 mi
- 9/10Marblehead High SchoolGrades: 9-12Distance: 1.2 mi
Schools provided by the listing agent
- Elementary: Glover
- Middle: Veterans
- High: Marblehead
Source: MLS PIN. This data may not be complete. We recommend contacting the local school district to confirm school assignments for this home.
Get a cash offer in 3 minutes
Find out how much your home could sell for in as little as 3 minutes with a no-obligation cash offer.
Estimated market value
$1,010,800
Get a cash offer in 3 minutes
Find out how much your home could sell for in as little as 3 minutes with a no-obligation cash offer.
Estimated market value
$1,010,800

