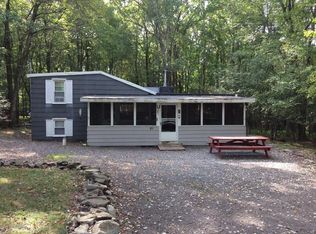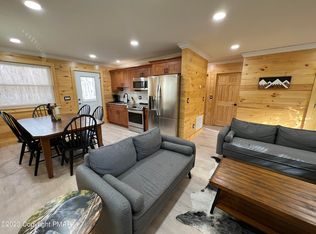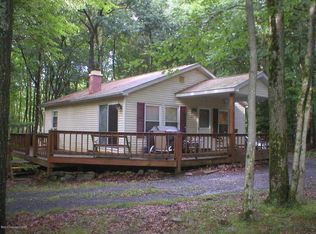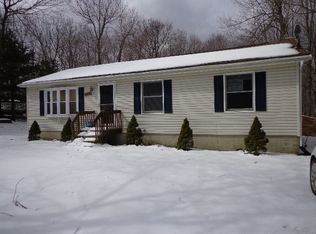Sold for $185,000
$185,000
39 Pine Tree Rd, Albrightsville, PA 18210
2beds
868sqft
Single Family Residence
Built in 1965
0.34 Acres Lot
$188,800 Zestimate®
$213/sqft
$1,565 Estimated rent
Home value
$188,800
$145,000 - $247,000
$1,565/mo
Zestimate® history
Loading...
Owner options
Explore your selling options
What's special
HIGJHEST AND BEST BY WEDNESDAY 12 NOON. Not your ordinary cabin in the woods! This meticulously maintained and rustically decorated ranch is ready for you to move right in. open floor plan, cozy wood stove, wrap-around decking, wood exterior siding and interior accents. Home features real wood floors, wall oven and stove top, 3rd utility/laundry room could be possibly 3rd bedroom. A fire pit and 2 outdoor sheds included. Located in active community with 5 lakes, 2 pools, security gates and clubhouse. Low, low taxes - $1621. Located in a short-term friendly community near all major Pocono attractions
Zillow last checked: 8 hours ago
Listing updated: June 20, 2025 at 12:38pm
Listed by:
Kelly M. Fisher 570-620-3556,
Leon R Ross Brokers, LLC
Bought with:
Vinay Hinduja, RS365579
Redstone Run Realty, LLC - Stroudsburg
Source: PMAR,MLS#: PM-132527
Facts & features
Interior
Bedrooms & bathrooms
- Bedrooms: 2
- Bathrooms: 1
- Full bathrooms: 1
Primary bedroom
- Level: Main
- Area: 107.52
- Dimensions: 9.6 x 11.2
Bedroom 2
- Level: Main
- Area: 82.62
- Dimensions: 10.2 x 8.1
Primary bathroom
- Level: Main
- Area: 41.92
- Dimensions: 10.2 x 4.11
Dining room
- Level: Main
- Area: 84.24
- Dimensions: 10.8 x 7.8
Kitchen
- Level: Main
- Area: 94.94
- Dimensions: 10.1 x 9.4
Living room
- Level: Main
- Area: 274.35
- Dimensions: 15.5 x 17.7
Other
- Level: Main
- Area: 78.57
- Dimensions: 9.7 x 8.1
Heating
- Propane
Cooling
- Ceiling Fan(s), Window Unit(s), Humidity Control
Appliances
- Included: Cooktop, Electric Oven, Refrigerator, Dishwasher, Washer, Dryer
- Laundry: Main Level
Features
- Eat-in Kitchen, Kitchen Island, Open Floorplan
- Flooring: Carpet, Ceramic Tile, Wood
- Doors: Barn Door(s), French Doors
- Basement: Crawl Space
- Has fireplace: No
Interior area
- Total structure area: 868
- Total interior livable area: 868 sqft
- Finished area above ground: 868
- Finished area below ground: 0
Property
Parking
- Total spaces: 4
- Parking features: Open
- Uncovered spaces: 4
Features
- Stories: 1
- Patio & porch: Front Porch, Rear Porch, Side Porch, Deck
- Exterior features: Barbecue, Fire Pit
Lot
- Size: 0.34 Acres
- Features: Cleared
Details
- Additional structures: Shed(s)
- Parcel number: 2A51A119
- Zoning description: Residential
- Special conditions: Standard
Construction
Type & style
- Home type: SingleFamily
- Architectural style: Ranch
- Property subtype: Single Family Residence
Materials
- Wood Siding
- Foundation: Block
- Roof: Shingle
Condition
- Year built: 1965
Utilities & green energy
- Electric: 200+ Amp Service
- Sewer: On Site Septic
- Water: Well
- Utilities for property: Propane Tank Leased
Community & neighborhood
Location
- Region: Albrightsville
- Subdivision: Indian Mountain Lakes
HOA & financial
HOA
- Has HOA: Yes
- HOA fee: $1,260 annually
- Amenities included: Security, Gated, Clubhouse
- Services included: Trash, Security, Maintenance Road
Other
Other facts
- Listing terms: Cash,Conventional,FHA,VA Loan
- Road surface type: Paved
Price history
| Date | Event | Price |
|---|---|---|
| 6/20/2025 | Sold | $185,000+2.8%$213/sqft |
Source: PMAR #PM-132527 Report a problem | ||
| 5/28/2025 | Pending sale | $179,900$207/sqft |
Source: PMAR #PM-132527 Report a problem | ||
| 5/24/2025 | Listed for sale | $179,900+125.2%$207/sqft |
Source: PMAR #PM-132527 Report a problem | ||
| 5/16/2016 | Listing removed | $79,900$92/sqft |
Source: Mary Enck Realty Inc #PM-30701 Report a problem | ||
| 12/21/2015 | Listed for sale | $79,900+45.3%$92/sqft |
Source: Mary Enck Realty Inc #PM-30701 Report a problem | ||
Public tax history
| Year | Property taxes | Tax assessment |
|---|---|---|
| 2025 | $1,621 +5.1% | $26,350 |
| 2024 | $1,542 +1.3% | $26,350 |
| 2023 | $1,522 | $26,350 |
Find assessor info on the county website
Neighborhood: 18210
Nearby schools
GreatSchools rating
- 6/10Penn/Kidder CampusGrades: PK-8Distance: 3.2 mi
- 5/10Jim Thorpe Area Senior High SchoolGrades: 9-12Distance: 12.6 mi
Get pre-qualified for a loan
At Zillow Home Loans, we can pre-qualify you in as little as 5 minutes with no impact to your credit score.An equal housing lender. NMLS #10287.
Sell for more on Zillow
Get a Zillow Showcase℠ listing at no additional cost and you could sell for .
$188,800
2% more+$3,776
With Zillow Showcase(estimated)$192,576



