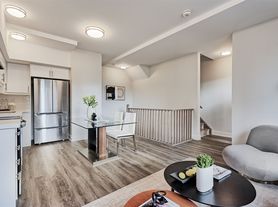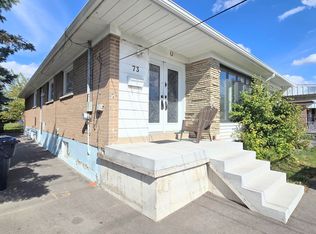Welcome to 39 Rangoon Road in Etobicoke - a bright and spacious 1-bedroom plus den lower level apartment located in a quiet, family-friendly neighbourhood. This well-maintained suite offers exceptional value and flexibility for professionals, couples, or small families seeking a comfortable and convenient residence in a sought-after Etobicoke neighbourhood. The suite features an open-concept kitchen and dining area, a large primary bedroom with ample storage, a generous living space that can be easily divided to create a second bedroom or office, private ensuite laundry, and a dedicated storage room. The unit offers a separate private entrance, available parking, and the option to include existing furniture if desired. Conveniently situated just 100 metres from public transit and minutes to Highways 401 and 427, this home provides excellent accessibility to shopping, schools, parks, and community amenities. Tenant responsible for 30% of utilities. Garage and backyard access reserved for upper-level occupants.
IDX information is provided exclusively for consumers' personal, non-commercial use, that it may not be used for any purpose other than to identify prospective properties consumers may be interested in purchasing, and that data is deemed reliable but is not guaranteed accurate by the MLS .
House for rent
C$1,800/mo
39 Rangoon Rd, Toronto, ON M9C 4N5
2beds
Price may not include required fees and charges.
Singlefamily
Available now
-- Pets
Central air
Ensuite laundry
1 Parking space parking
Electric, forced air
What's special
Generous living spacePrivate ensuite laundryDedicated storage room
- 2 days |
- -- |
- -- |
Travel times
Looking to buy when your lease ends?
Consider a first-time homebuyer savings account designed to grow your down payment with up to a 6% match & a competitive APY.
Facts & features
Interior
Bedrooms & bathrooms
- Bedrooms: 2
- Bathrooms: 1
- Full bathrooms: 1
Heating
- Electric, Forced Air
Cooling
- Central Air
Appliances
- Laundry: Ensuite
Features
- Floor Drain, Storage
- Has basement: Yes
Property
Parking
- Total spaces: 1
- Details: Contact manager
Features
- Exterior features: Contact manager
Construction
Type & style
- Home type: SingleFamily
- Architectural style: Bungalow
- Property subtype: SingleFamily
Materials
- Roof: Shake Shingle
Community & HOA
Location
- Region: Toronto
Financial & listing details
- Lease term: Contact For Details
Price history
Price history is unavailable.

