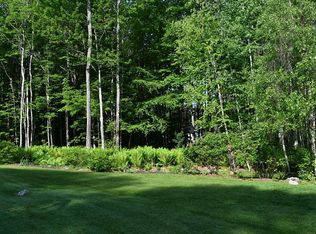Waukewan water access 3 bedroom log cabin on a private 3 acre parcel located at the end of a quiet cul-de-sac. This property offers the privacy and serenity you've been looking for, coupled with shared, private access to one of the cleanest and most pristine lakes in our area. Enjoy kayaking, paddle boarding, swimming and picnics on the shores of Lake Waukewan, just minutes away from the property anytime you wish! Shared amenities also include a level lot to play on with swing set and basketball court area. All for very low annual dues of $125 annually. The home offers an open concept first floor main living area with large dining room, walk in pantry, very spacious living room with wood burning stove, and full bath with lovely wood floors. 3 good sized bedrooms on the second floor and a shared bath. Walk out basement is partially finished and offers room for future living space, just need to add flooring and a ceiling. Recent improvements include fresh paint throughout the entire interior, new storm door, freshly painted deck, 6 year old roof. Did we mention the location? This property is minutes from downtown Meredith for shopping, entertainment, restaurants, etc., is very close to I-93 for easy access from Boston and within an hour drive to the major ski resorts. This one is a winner!
This property is off market, which means it's not currently listed for sale or rent on Zillow. This may be different from what's available on other websites or public sources.

