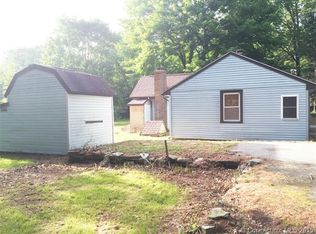Sold for $442,500
$442,500
39 Rogers Road, Hampton, CT 06247
3beds
1,489sqft
Single Family Residence
Built in 1997
2.66 Acres Lot
$453,900 Zestimate®
$297/sqft
$2,543 Estimated rent
Home value
$453,900
$345,000 - $599,000
$2,543/mo
Zestimate® history
Loading...
Owner options
Explore your selling options
What's special
*** PROFESSIONAL PHOTOS TO FOLLOW*** Tucked away at the end of a long private driveway, 39 Rogers Road in Hampton offers a quiet retreat surrounded by nature. Set on 2.66 acres, this Cape-style home has the space and privacy to enjoy a slower pace of living while still being close to conveniences. Inside, the main level feels bright and open with cathedral ceilings, oak floors, and a granite fireplace with a wood stove insert that makes the living space warm and welcoming. The layout is practical, too, with a first-floor bedroom, full bath, and laundry. Upstairs, you'll find two more bedrooms, including a spacious primary suite with its own bathroom. There are so many places to enjoy your surroundings. Sip your morning coffee in the front three-season porch, relax in the heated back porch year-round, or host summer cookouts on the side deck and patio. The walk-out basement with sliders is ready to be finished, offering endless possibilities for a home gym, office, or family room. The yard is open and sunny-perfect for gardening or play-and the shed with electricity gives you extra space for projects or storage. With a one-car garage, generator hookup, and plenty of charm, this property is ready to welcome its next owners.
Zillow last checked: 8 hours ago
Listing updated: October 17, 2025 at 02:24pm
Listed by:
Kelsie G. Griffin Wolfburg 860-885-9472,
Signature Properties of NewEng 860-447-8839
Bought with:
Jocelyn Loukas, RES.0833812
Coldwell Banker Realty
Source: Smart MLS,MLS#: 24120313
Facts & features
Interior
Bedrooms & bathrooms
- Bedrooms: 3
- Bathrooms: 2
- Full bathrooms: 2
Primary bedroom
- Features: Full Bath
- Level: Upper
Bedroom
- Level: Upper
Bedroom
- Level: Lower
Bathroom
- Level: Main
Dining room
- Level: Main
Kitchen
- Level: Main
Living room
- Features: Cathedral Ceiling(s), Fireplace, Wood Stove
- Level: Main
Other
- Level: Main
Sun room
- Level: Main
Heating
- Hot Water, Wood/Coal Stove, Zoned, Oil, Wood
Cooling
- Ceiling Fan(s), Window Unit(s)
Appliances
- Included: Gas Cooktop, Refrigerator, Dishwasher, Water Heater
Features
- Open Floorplan
- Basement: Full,Unfinished,Concrete
- Attic: Crawl Space,Access Via Hatch
- Number of fireplaces: 1
Interior area
- Total structure area: 1,489
- Total interior livable area: 1,489 sqft
- Finished area above ground: 1,489
Property
Parking
- Total spaces: 4
- Parking features: Attached, Driveway, Garage Door Opener, Paved
- Attached garage spaces: 1
- Has uncovered spaces: Yes
Features
- Patio & porch: Porch, Deck
- Exterior features: Garden
Lot
- Size: 2.66 Acres
- Features: Secluded
Details
- Additional structures: Shed(s)
- Parcel number: 1685398
- Zoning: Residential
Construction
Type & style
- Home type: SingleFamily
- Architectural style: Cape Cod
- Property subtype: Single Family Residence
Materials
- Clapboard
- Foundation: Concrete Perimeter
- Roof: Asphalt
Condition
- New construction: No
- Year built: 1997
Utilities & green energy
- Sewer: Septic Tank
- Water: Well
- Utilities for property: Cable Available
Community & neighborhood
Location
- Region: Hampton
Price history
| Date | Event | Price |
|---|---|---|
| 10/17/2025 | Sold | $442,500+3.1%$297/sqft |
Source: | ||
| 10/10/2025 | Pending sale | $429,000$288/sqft |
Source: | ||
| 8/24/2025 | Listed for sale | $429,000+63.1%$288/sqft |
Source: | ||
| 4/16/2020 | Sold | $263,000+3.1%$177/sqft |
Source: | ||
| 3/4/2020 | Pending sale | $255,000$171/sqft |
Source: Home Selling Team #170275027 Report a problem | ||
Public tax history
| Year | Property taxes | Tax assessment |
|---|---|---|
| 2025 | $5,008 +17.5% | $204,580 |
| 2024 | $4,261 +22% | $204,580 +42% |
| 2023 | $3,492 +7.8% | $144,060 |
Find assessor info on the county website
Neighborhood: 06247
Nearby schools
GreatSchools rating
- NAHampton Elementary SchoolGrades: PK-6Distance: 4.1 mi
- 4/10Parish Hill High SchoolGrades: 7-12Distance: 1.8 mi
Get pre-qualified for a loan
At Zillow Home Loans, we can pre-qualify you in as little as 5 minutes with no impact to your credit score.An equal housing lender. NMLS #10287.
Sell with ease on Zillow
Get a Zillow Showcase℠ listing at no additional cost and you could sell for —faster.
$453,900
2% more+$9,078
With Zillow Showcase(estimated)$462,978
