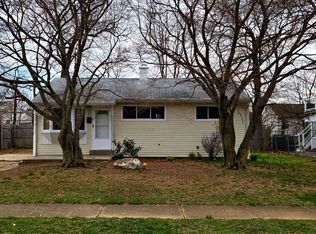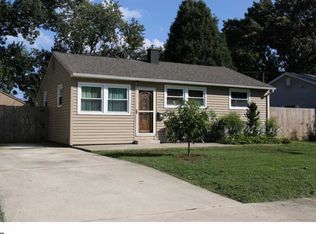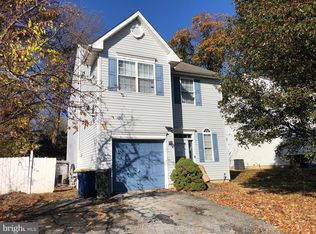Sold for $335,000
$335,000
39 Roxeter Rd, New Castle, DE 19720
3beds
1,975sqft
Single Family Residence
Built in 1956
6,534 Square Feet Lot
$342,700 Zestimate®
$170/sqft
$2,380 Estimated rent
Home value
$342,700
$308,000 - $380,000
$2,380/mo
Zestimate® history
Loading...
Owner options
Explore your selling options
What's special
🏡 New Price + \$10K in Buyer Help! Charming Colonial with Room to Grow in Castle Hills – Now \$350,000 Looking for space, charm, and a great deal? Welcome to 39 Roxeter Rd, a warm and welcoming 3-bedroom, 2.5-bath Colonial offering nearly 2,000 sqft of living space, a full basement, and $10,000 in seller-paid assistance to make your move more affordable! From the moment you arrive, you’ll love the curb appeal and the quiet, tree-lined street with no HOA. Step inside to find a bright living room, formal dining area, and a kitchen waiting for your personal touch. Upstairs, enjoy spacious bedrooms and a private primary suite with its own full bath—rare at this price point! The backyard oasis is ideal for summer BBQs, gardening, or simply relaxing after a long day. Whether you’re a first-time buyer, upsizing, or an investor looking to build equity, this home checks all the boxes. ✨ Bonus: Located just minutes from I-95, Route 13, local schools, shopping, and the charm of Old New Castle. 📲 Don’t miss out—schedule your tour today before it’s gone!
Zillow last checked: 8 hours ago
Listing updated: September 05, 2025 at 02:22pm
Listed by:
Christopher Clawson 302-922-4136,
Empower Real Estate, LLC,
Listing Team: The Clawson Home Team
Bought with:
Mario Ciccarelli, 366536
Empower Real Estate, LLC
Source: Bright MLS,MLS#: DENC2083378
Facts & features
Interior
Bedrooms & bathrooms
- Bedrooms: 3
- Bathrooms: 3
- Full bathrooms: 2
- 1/2 bathrooms: 1
- Main level bathrooms: 2
- Main level bedrooms: 2
Basement
- Area: 473
Heating
- Forced Air, Natural Gas
Cooling
- Central Air, Electric
Appliances
- Included: Gas Water Heater
Features
- Basement: Full,Partially Finished
- Has fireplace: No
Interior area
- Total structure area: 1,975
- Total interior livable area: 1,975 sqft
- Finished area above ground: 1,502
- Finished area below ground: 473
Property
Parking
- Total spaces: 1
- Parking features: Garage Faces Front, Attached, Driveway
- Attached garage spaces: 1
- Has uncovered spaces: Yes
Accessibility
- Accessibility features: None
Features
- Levels: Two
- Stories: 2
- Pool features: None
Lot
- Size: 6,534 sqft
- Dimensions: 60.00 x 110.00
Details
- Additional structures: Above Grade, Below Grade
- Parcel number: 10020.10282
- Zoning: NC6.5
- Special conditions: Standard
Construction
Type & style
- Home type: SingleFamily
- Architectural style: Colonial
- Property subtype: Single Family Residence
Materials
- Vinyl Siding, Aluminum Siding
- Foundation: Other
Condition
- New construction: No
- Year built: 1956
Utilities & green energy
- Sewer: Public Sewer
- Water: Public
Community & neighborhood
Location
- Region: New Castle
- Subdivision: Castle Hills
Other
Other facts
- Listing agreement: Exclusive Right To Sell
- Ownership: Fee Simple
Price history
| Date | Event | Price |
|---|---|---|
| 9/5/2025 | Sold | $335,000-4.3%$170/sqft |
Source: | ||
| 7/31/2025 | Pending sale | $350,000$177/sqft |
Source: | ||
| 7/27/2025 | Price change | $350,000-1.4%$177/sqft |
Source: | ||
| 7/9/2025 | Price change | $355,000-4.1%$180/sqft |
Source: | ||
| 6/23/2025 | Price change | $369,999-1.3%$187/sqft |
Source: | ||
Public tax history
| Year | Property taxes | Tax assessment |
|---|---|---|
| 2025 | -- | $343,500 +598.2% |
| 2024 | $1,689 +10% | $49,200 |
| 2023 | $1,536 -4% | $49,200 |
Find assessor info on the county website
Neighborhood: 19720
Nearby schools
GreatSchools rating
- 2/10Castle Hills Elementary SchoolGrades: K-5Distance: 0.4 mi
- 1/10McCullough (Calvin R. ) Middle SchoolGrades: 6-8Distance: 0.9 mi
- 2/10Penn (William) High SchoolGrades: 9-12Distance: 1.6 mi
Schools provided by the listing agent
- District: Colonial
Source: Bright MLS. This data may not be complete. We recommend contacting the local school district to confirm school assignments for this home.
Get a cash offer in 3 minutes
Find out how much your home could sell for in as little as 3 minutes with a no-obligation cash offer.
Estimated market value$342,700
Get a cash offer in 3 minutes
Find out how much your home could sell for in as little as 3 minutes with a no-obligation cash offer.
Estimated market value
$342,700


