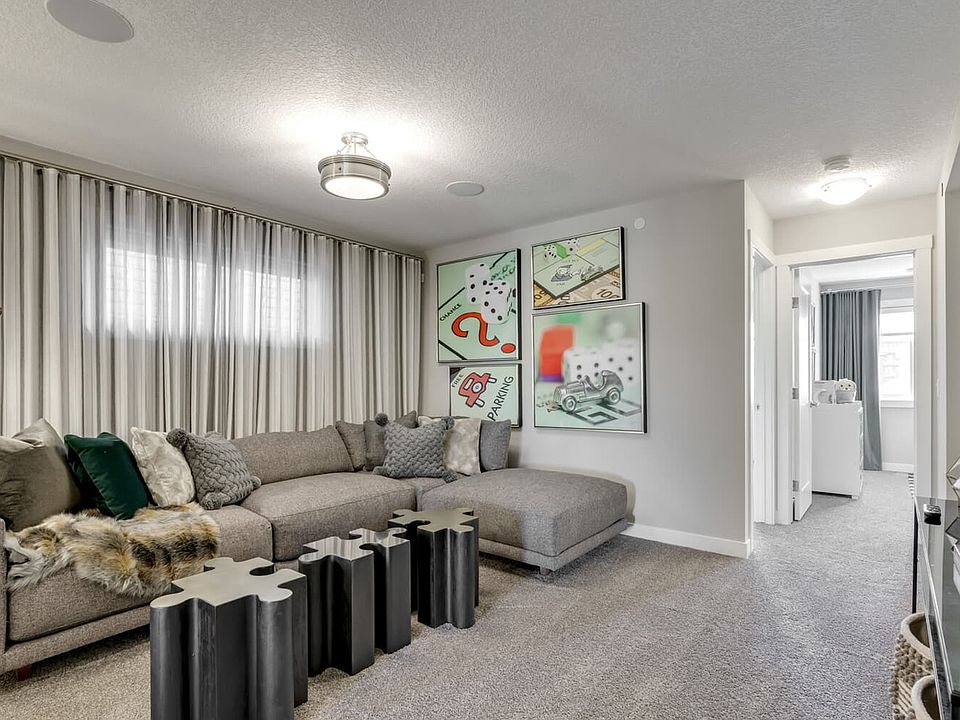The York offers functional architecture and flexible living space in an open-concept bungalow. With ten-foot ceilings, this home feels spacious and airy, keeping the family connected. The main floor living area is bright and ideal for both entertaining and daily life. At its heart is an open-space kitchen, great room, and dining area with a grand island and space for a full-sized dining set. The primary bedroom, tucked away at the back, features an oversized walk-in closet and an elegant ensuite. The optional basement includes two large bedrooms and an impressive entertainment room, perfect for older kids, guests, or family recreation.
New construction
Special offer
C$752,662
39 Royston Park NW, Calgary, AB T3L 0G4
1beds
1,192sqft
Single Family Residence
Built in 2025
-- sqft lot
$-- Zestimate®
C$631/sqft
C$-- HOA
What's special
Ten-foot ceilingsOpen-concept bungalowSpacious and airyOpen-space kitchenGreat roomDining areaGrand island
This home is based on the York plan.
Call: (888) 374-1834
- 26 days |
- 15 |
- 0 |
Zillow last checked: October 25, 2025 at 05:20am
Listing updated: October 25, 2025 at 05:20am
Listed by:
Brookfield Residential
Source: Brookfield Residential Canada
Travel times
Schedule tour
Select your preferred tour type — either in-person or real-time video tour — then discuss available options with the builder representative you're connected with.
Facts & features
Interior
Bedrooms & bathrooms
- Bedrooms: 1
- Bathrooms: 3
- Full bathrooms: 2
- 1/2 bathrooms: 1
Interior area
- Total interior livable area: 1,192 sqft
Property
Features
- Levels: 1.0
- Stories: 1
Construction
Type & style
- Home type: SingleFamily
- Property subtype: Single Family Residence
Condition
- New Construction
- New construction: Yes
- Year built: 2025
Details
- Builder name: Brookfield Residential
Community & HOA
Community
- Subdivision: Laned at Rockland Park
Location
- Region: Calgary
Financial & listing details
- Price per square foot: C$631/sqft
- Date on market: 10/17/2025
About the community
For any chapter of life, Brookfield Residential's single family homes offer the options and details such as upper-floor laundry, flex rooms, stunning ensuites, walk-in closets, and a personalized selections experience.
Free Standard Basement Development Or Garage!
Make more space for the moments that matter. With our limited-time promotion, you can choose what fits your lifestyle best — a finished standard basement OR a detached two-car garage — all at no extra cost. Available on select lSource: Brookfield Residential Canada

