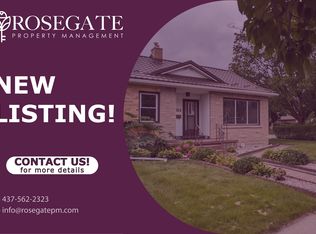Sold for $808,000 on 08/20/25
C$808,000
39 Sandra Ave, Kitchener, ON N2M 1Z7
5beds
885sqft
Single Family Residence, Residential
Built in 1955
6,254 Square Feet Lot
$-- Zestimate®
C$913/sqft
$-- Estimated rent
Home value
Not available
Estimated sales range
Not available
Not available
Loading...
Owner options
Explore your selling options
What's special
Tucked on a friendly, tree-lined street where dog walkers actually say hello, this legal duplex is perfect for anyone who wants a little extra income and a lot of room to play. Located between all the shops and restaurants on highland rd. The festivals at Victoria park and the convenience of st Mary’s hospital this property’s location is ideal. With Room for more than 7 cars on the driveway, and an oversized double garage shop, this home allows for a space to grow your car collection—while receiving rental income from the second unit. Upstairs the lovely tenants are clean and Prestine. Their 3 bedroom apartment fetches over $2300 a month and features a modern bathroom, trendy flooring, quarts countertops and stainless steel appliances. The vacant 2 bedroom in the lower level won’t disappoint its fully upgraded with granite countertops and in suite laundry your set up for easy living.
Zillow last checked: 8 hours ago
Listing updated: August 19, 2025 at 09:17pm
Listed by:
Helen Fidler, Salesperson,
RE/MAX SOLID GOLD REALTY (II) LTD.
Source: ITSO,MLS®#: 40719161Originating MLS®#: Cornerstone Association of REALTORS®
Facts & features
Interior
Bedrooms & bathrooms
- Bedrooms: 5
- Bathrooms: 2
- Full bathrooms: 2
- Main level bathrooms: 1
- Main level bedrooms: 3
Bedroom
- Level: Main
Bedroom
- Level: Main
Other
- Level: Main
Bedroom
- Level: Basement
Bedroom
- Level: Basement
Bathroom
- Features: 4-Piece
- Level: Main
Bathroom
- Features: 3-Piece
- Level: Basement
Family room
- Level: Basement
Kitchen
- Level: Main
Kitchen
- Level: Basement
Living room
- Level: Main
Heating
- Forced Air, Natural Gas
Cooling
- Central Air
Appliances
- Included: Dishwasher, Dryer, Microwave, Refrigerator, Stove, Washer
- Laundry: In-Suite
Features
- In-Law Floorplan
- Basement: Separate Entrance,Full,Partially Finished
- Has fireplace: No
Interior area
- Total structure area: 1,748
- Total interior livable area: 885 sqft
- Finished area above ground: 885
- Finished area below ground: 863
Property
Parking
- Total spaces: 9
- Parking features: Detached Garage, Concrete, Private Drive Double Wide
- Garage spaces: 2
- Uncovered spaces: 7
Features
- Fencing: Partial
- Frontage type: North
- Frontage length: 52.00
Lot
- Size: 6,254 sqft
- Dimensions: 52 x 120
- Features: Urban, City Lot, Near Golf Course, Hospital, Library, Park, Place of Worship, Playground Nearby, Public Transit, Schools, Shopping Nearby
Details
- Parcel number: 224420090
- Zoning: R4
Construction
Type & style
- Home type: SingleFamily
- Architectural style: Bungalow
- Property subtype: Single Family Residence, Residential
Materials
- Brick
- Foundation: Poured Concrete
- Roof: Asphalt Shing
Condition
- 51-99 Years
- New construction: No
- Year built: 1955
Utilities & green energy
- Sewer: Sewer (Municipal)
- Water: Municipal
Community & neighborhood
Location
- Region: Kitchener
Price history
| Date | Event | Price |
|---|---|---|
| 8/20/2025 | Sold | C$808,000C$913/sqft |
Source: ITSO #40719161 | ||
Public tax history
Tax history is unavailable.
Neighborhood: Cherry Hill
Nearby schools
GreatSchools rating
No schools nearby
We couldn't find any schools near this home.
