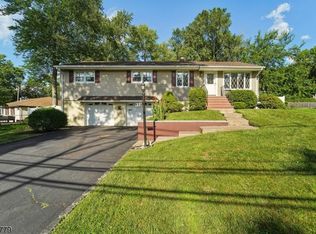This is all about the location! A diamond in the rough. Beautifully situated on a corner lot with mature trees, this fixer-upper is good candidate for a whole house renovation & renovation finance.Spacious floor plan, good light and ready to be brought up to a modern standard. 3 bedrooms upstairs and 1 bedroom/office on ground floor for flexible living arrangement to suit everyone. This is not in move in condition but ready for your work to begin. Being sold "as-Is' so bring your ideas for new kitchen, bathrooms and maybe expansion. Walk-up attic over living room or expand over garage might be a possibility for a new master suite. You decide! Appliances "as-is" but included. Buyer responsible for all municipal certificates before moving in. Roof, furnace & most windows were new within the last 10 years
This property is off market, which means it's not currently listed for sale or rent on Zillow. This may be different from what's available on other websites or public sources.
