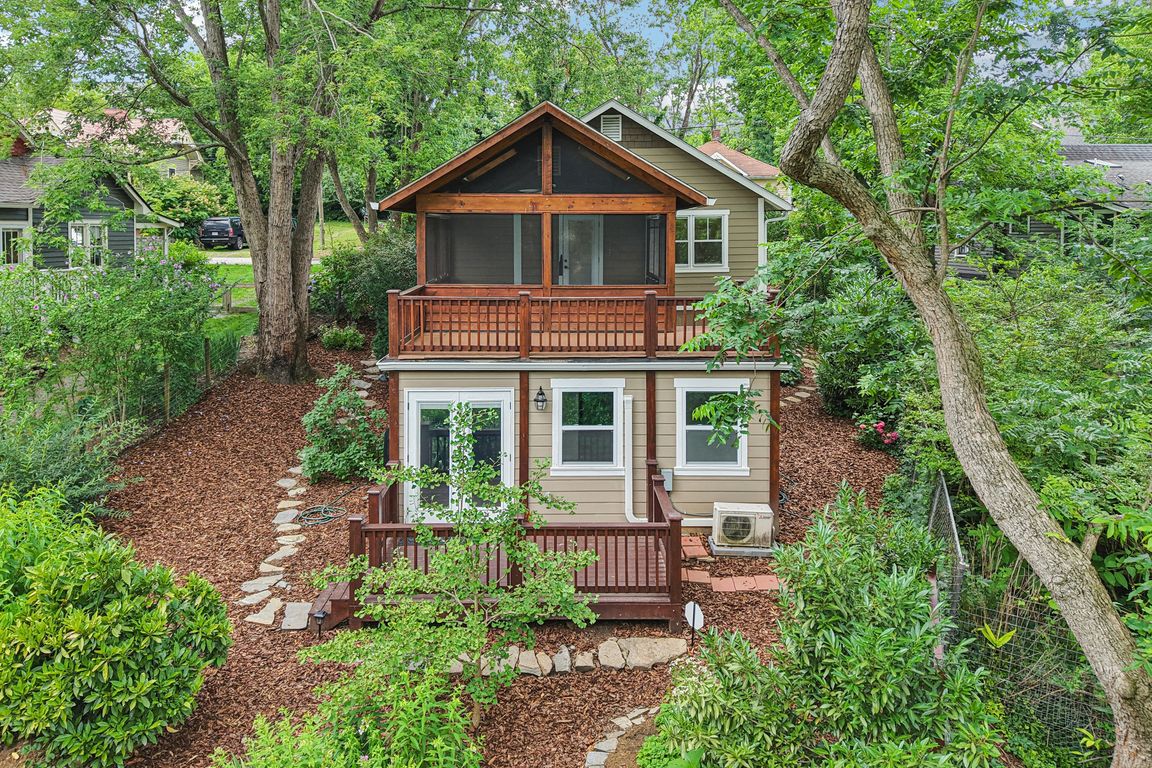
Active
$650,000
2beds
1,319sqft
39 Short St, Asheville, NC 28801
2beds
1,319sqft
Single family residence
Built in 1996
0.15 Acres
1 Open parking space
$493 price/sqft
What's special
Natural lightIdyllic covered front porchVaulted ceilingsSpacious back deckMulched pathways and bedsStunning sunroomOpen floor plan
This precious downtown oasis offers abundant outdoor living in Montford! Vaulted ceilings, an open floor plan, & plenty of natural light are not the only WOW factors. Positioned on a one-way street with minimal car traffic, enjoy the neighborhood from the idyllic covered front porch or through the many south & ...
- 150 days |
- 1,449 |
- 61 |
Source: Canopy MLS as distributed by MLS GRID,MLS#: 4216247
Travel times
Living Room
Kitchen
Primary Bedroom
Zillow last checked: 8 hours ago
Listing updated: October 08, 2025 at 07:14am
Listing Provided by:
Rachel Acker rachelasheville@gmail.com,
Nest Realty Asheville
Source: Canopy MLS as distributed by MLS GRID,MLS#: 4216247
Facts & features
Interior
Bedrooms & bathrooms
- Bedrooms: 2
- Bathrooms: 3
- Full bathrooms: 3
- Main level bedrooms: 2
Primary bedroom
- Level: Main
Bedroom s
- Level: Main
Bathroom full
- Level: Main
Bathroom full
- Level: 2nd Living Quarters
Bathroom full
- Level: 2nd Living Quarters
Family room
- Level: 2nd Living Quarters
Kitchen
- Level: Main
Laundry
- Level: Main
Living room
- Level: Main
Heating
- Ductless, Electric, Forced Air, Natural Gas, Space Heater
Cooling
- Ceiling Fan(s), Central Air, Ductless
Appliances
- Included: Dishwasher, Gas Oven, Gas Range, Microwave, Refrigerator, Washer/Dryer
- Laundry: Main Level
Features
- Built-in Features, Open Floorplan, Storage, Total Primary Heated Living Area: 963
- Flooring: Tile, Vinyl, Wood
- Doors: Insulated Door(s)
- Windows: Insulated Windows
- Basement: Apartment,Daylight,Exterior Entry,Storage Space
Interior area
- Total structure area: 963
- Total interior livable area: 1,319 sqft
- Finished area above ground: 963
- Finished area below ground: 0
Video & virtual tour
Property
Parking
- Total spaces: 1
- Parking features: Driveway, Parking Space(s)
- Uncovered spaces: 1
Features
- Levels: One
- Stories: 1
- Patio & porch: Covered, Deck, Enclosed, Front Porch, Rear Porch, Screened
- Fencing: Front Yard
- Has view: Yes
- View description: Mountain(s)
Lot
- Size: 0.15 Acres
- Dimensions: 57 x 147 x 31 x 138 per GIS
- Features: Green Area, Level, Private, Views
Details
- Parcel number: 964911975200000
- Zoning: RM8
- Special conditions: Standard
Construction
Type & style
- Home type: SingleFamily
- Architectural style: Bungalow,Cottage
- Property subtype: Single Family Residence
Materials
- Block, Wood
- Roof: Fiberglass
Condition
- New construction: No
- Year built: 1996
Utilities & green energy
- Sewer: Public Sewer
- Water: City
- Utilities for property: Cable Connected, Electricity Connected
Community & HOA
Community
- Subdivision: Montford
Location
- Region: Asheville
- Elevation: 2000 Feet
Financial & listing details
- Price per square foot: $493/sqft
- Tax assessed value: $359,400
- Annual tax amount: $3,713
- Date on market: 7/3/2025
- Cumulative days on market: 125 days
- Listing terms: Cash,Conventional
- Electric utility on property: Yes
- Road surface type: Gravel, Paved