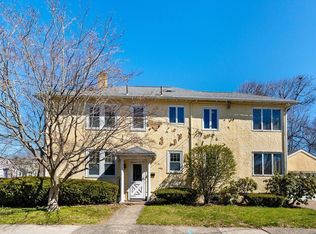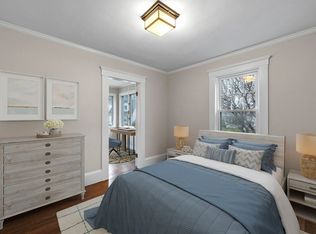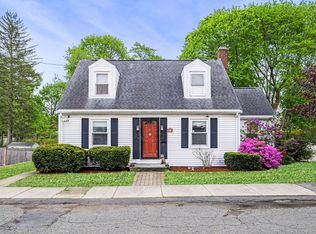Sold for $619,000
$619,000
39 Sohier Rd, Beverly, MA 01915
3beds
1,595sqft
Single Family Residence
Built in 1930
5,031 Square Feet Lot
$631,500 Zestimate®
$388/sqft
$3,565 Estimated rent
Home value
$631,500
$575,000 - $695,000
$3,565/mo
Zestimate® history
Loading...
Owner options
Explore your selling options
What's special
Charming Bungalow/Cape style home with an oversized detached garage located on a corner lot within close proximity to downtown and all that Beverly has to offer! This home features a custom kitchen with cherry cabinetry, granite countertops, stainless appliances and a stainless breakfast bar. Beautiful living room with a gas fireplace, stone hearth, plantation shutters, and built in bookcases. The first floor primary bedroom (or office) leads to a deck that overlooks the backyard. Large first floor bathroom. The second floor offers 2 addtional bedrooms with hardwood flooring. Large basement for storage. Additional storage in attic areas. Updated windows and high-efficiency heating/hot water system. New front walkway. This home is a gem!
Zillow last checked: 8 hours ago
Listing updated: November 22, 2024 at 06:16am
Listed by:
Jeffrey Terlik 978-578-7755,
Keller Williams Realty Evolution 978-927-8700,
Deborah Terlik 978-729-5723
Bought with:
Vincent Scifo, Jr.
Lamacchia Realty, Inc.
Source: MLS PIN,MLS#: 73289069
Facts & features
Interior
Bedrooms & bathrooms
- Bedrooms: 3
- Bathrooms: 1
- Full bathrooms: 1
Primary bedroom
- Features: Closet, Flooring - Hardwood, French Doors, Deck - Exterior
- Level: First
Bedroom 2
- Features: Closet, Flooring - Hardwood
- Level: Second
Bedroom 3
- Features: Closet, Flooring - Hardwood
- Level: Second
Primary bathroom
- Features: No
Bathroom 1
- Features: Bathroom - Full, Flooring - Stone/Ceramic Tile, Lighting - Pendant
- Level: First
Dining room
- Features: Flooring - Hardwood
- Level: First
Kitchen
- Features: Pantry, Countertops - Upgraded, Breakfast Bar / Nook, Cabinets - Upgraded, Exterior Access, Open Floorplan, Gas Stove
- Level: First
Living room
- Features: Closet/Cabinets - Custom Built, Flooring - Hardwood
- Level: First
Heating
- Baseboard, Natural Gas
Cooling
- Window Unit(s)
Appliances
- Included: Gas Water Heater, Tankless Water Heater, Range, Dishwasher, Disposal, Refrigerator, Washer, Dryer
- Laundry: Washer Hookup, In Basement, Electric Dryer Hookup
Features
- Beadboard, Sun Room
- Flooring: Tile, Hardwood
- Doors: French Doors
- Basement: Full
- Number of fireplaces: 1
- Fireplace features: Living Room
Interior area
- Total structure area: 1,595
- Total interior livable area: 1,595 sqft
Property
Parking
- Total spaces: 3
- Parking features: Detached, Storage, Workshop in Garage, Garage Faces Side, Paved Drive, Off Street
- Garage spaces: 1
- Uncovered spaces: 2
Features
- Patio & porch: Porch, Deck
- Exterior features: Porch, Deck, Fenced Yard
- Fencing: Fenced
- Waterfront features: Ocean, 1/2 to 1 Mile To Beach
Lot
- Size: 5,031 sqft
- Features: Cleared
Details
- Parcel number: 4185666
- Zoning: RMD
Construction
Type & style
- Home type: SingleFamily
- Architectural style: Bungalow
- Property subtype: Single Family Residence
Materials
- Frame
- Foundation: Concrete Perimeter, Block
- Roof: Shingle
Condition
- Year built: 1930
Utilities & green energy
- Electric: Circuit Breakers
- Sewer: Public Sewer
- Water: Public
- Utilities for property: for Gas Range, for Electric Dryer, Washer Hookup
Community & neighborhood
Community
- Community features: Public Transportation, Tennis Court(s), Medical Facility, Highway Access
Location
- Region: Beverly
Price history
| Date | Event | Price |
|---|---|---|
| 11/21/2024 | Sold | $619,000$388/sqft |
Source: MLS PIN #73289069 Report a problem | ||
| 10/3/2024 | Contingent | $619,000$388/sqft |
Source: MLS PIN #73289069 Report a problem | ||
| 9/24/2024 | Price change | $619,000-0.9%$388/sqft |
Source: MLS PIN #73289069 Report a problem | ||
| 9/12/2024 | Listed for sale | $624,900$392/sqft |
Source: MLS PIN #73289069 Report a problem | ||
Public tax history
| Year | Property taxes | Tax assessment |
|---|---|---|
| 2025 | $5,941 +11.2% | $540,600 +13.6% |
| 2024 | $5,343 +6.3% | $475,800 +6.6% |
| 2023 | $5,024 | $446,200 |
Find assessor info on the county website
Neighborhood: 01915
Nearby schools
GreatSchools rating
- 4/10Briscoe Middle SchoolGrades: 5-8Distance: 0.5 mi
- 5/10Beverly High SchoolGrades: 9-12Distance: 0.3 mi
- 6/10Hannah Elementary SchoolGrades: K-4Distance: 0.7 mi
Schools provided by the listing agent
- Elementary: Hannah
- Middle: Beverly Middle
- High: Beverly High
Source: MLS PIN. This data may not be complete. We recommend contacting the local school district to confirm school assignments for this home.
Get a cash offer in 3 minutes
Find out how much your home could sell for in as little as 3 minutes with a no-obligation cash offer.
Estimated market value$631,500
Get a cash offer in 3 minutes
Find out how much your home could sell for in as little as 3 minutes with a no-obligation cash offer.
Estimated market value
$631,500


