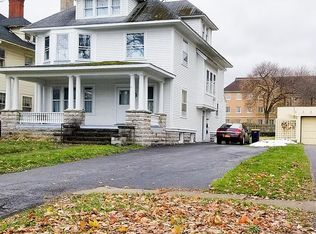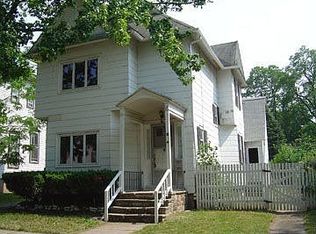Closed
$245,000
39 Spalding St, Lockport, NY 14094
6beds
2,184sqft
Single Family Residence
Built in 1920
6,969.6 Square Feet Lot
$378,400 Zestimate®
$112/sqft
$2,203 Estimated rent
Home value
$378,400
$329,000 - $435,000
$2,203/mo
Zestimate® history
Loading...
Owner options
Explore your selling options
What's special
* OUTSTANDING CENTER ENTRANCE COLONIAL * Welcoming Covered Front Porch W Trex Stairs / Front Foyer W Slate Floor Entrance / Huge Living Room W Natural Woodwork, Hardwood Floors, Ceiling Fan, WB Fireplace, Plantation Shutters On The Windows & Some With Plant Hangers / Gorgeous Eat-In Kitchen W Granite Counter Tops, Island, Appliances Included, Two Pantries, SS Sink, Cabinets Are Wired For Under-lighting / Dining Room Is Open To Kitchen Continuing The Charm / Half Bath In Front Foyer / 4 Bedrooms On 2nd Floor, One W WTW Carpet & Ceiling Fan, Three Other Rooms W Hardwood Floors, One Of The Bedrooms Has A Door Leading To 2nd Floor Outside Balcony / Full Bath On 2nd Floor With Tile Floor, Tile Wall & Wall Sconces / Fully Finished Attic Has Two More Bedrooms With Built In Bed Frames & WTW Carpet / 3rd Story Full Bath W Pedestal Sink / Full Basement W HE Navien All In One Boiler-HWT, Glass Block Windows, Copper Plumbing / Gorgeous Fully Fenced Backyard W Trex Deck, Stone Patio & Stone Pathway To 2 Car Garage / Architectural Shingle Roof & Some Vinyl Siding / Freshly Painted Throughout / If Any, Offers Will Be Negotiated Wednesday July 30 @ 1PM
Zillow last checked: 8 hours ago
Listing updated: October 21, 2025 at 07:33am
Listed by:
Gregory Styliades 716-418-0824,
Howard Hanna WNY Inc.
Bought with:
Tanya M Barone, 10401275090
Howard Hanna WNY Inc.
Andrea Rose Cristiano, 10401251983
Howard Hanna WNY Inc.
Source: NYSAMLSs,MLS#: B1624653 Originating MLS: Buffalo
Originating MLS: Buffalo
Facts & features
Interior
Bedrooms & bathrooms
- Bedrooms: 6
- Bathrooms: 3
- Full bathrooms: 2
- 1/2 bathrooms: 1
- Main level bathrooms: 1
Bedroom 1
- Level: Second
- Dimensions: 14.00 x 10.00
Bedroom 2
- Level: Second
- Dimensions: 14.00 x 10.00
Bedroom 3
- Level: Second
- Dimensions: 13.00 x 13.00
Bedroom 4
- Level: Second
- Dimensions: 13.00 x 11.00
Bedroom 5
- Level: Third
- Dimensions: 17.00 x 14.00
Bedroom 6
- Level: Third
- Dimensions: 16.00 x 14.00
Dining room
- Level: First
- Dimensions: 13.00 x 10.00
Kitchen
- Level: First
- Dimensions: 17.00 x 14.00
Living room
- Level: First
- Dimensions: 24.00 x 14.00
Heating
- Gas, Baseboard, Radiant
Appliances
- Included: Dryer, Dishwasher, Gas Oven, Gas Range, Gas Water Heater, Refrigerator, Tankless Water Heater, Washer
Features
- Attic, Ceiling Fan(s), Separate/Formal Dining Room, Entrance Foyer, Eat-in Kitchen, Separate/Formal Living Room, Granite Counters, Kitchen Island, Pantry, Walk-In Pantry, Natural Woodwork
- Flooring: Carpet, Hardwood, Other, See Remarks, Tile, Varies
- Windows: Leaded Glass
- Basement: Full
- Number of fireplaces: 1
Interior area
- Total structure area: 2,184
- Total interior livable area: 2,184 sqft
Property
Parking
- Total spaces: 2
- Parking features: Detached, Garage
- Garage spaces: 2
Features
- Stories: 3
- Patio & porch: Balcony, Deck, Patio
- Exterior features: Balcony, Concrete Driveway, Deck, Fully Fenced, Patio
- Fencing: Full
Lot
- Size: 6,969 sqft
- Dimensions: 48 x 143
- Features: Rectangular, Rectangular Lot, Residential Lot
Details
- Parcel number: 2909001090180004023000
- Special conditions: Standard
Construction
Type & style
- Home type: SingleFamily
- Architectural style: Colonial,Victorian
- Property subtype: Single Family Residence
Materials
- Vinyl Siding, Wood Siding, Copper Plumbing
- Foundation: Stone
- Roof: Asphalt,Shingle
Condition
- Resale
- Year built: 1920
Utilities & green energy
- Electric: Circuit Breakers
- Sewer: Connected
- Water: Connected, Public
- Utilities for property: Sewer Connected, Water Connected
Community & neighborhood
Location
- Region: Lockport
Other
Other facts
- Listing terms: Cash,Conventional,FHA,VA Loan
Price history
| Date | Event | Price |
|---|---|---|
| 10/15/2025 | Sold | $245,000+6.5%$112/sqft |
Source: | ||
| 7/30/2025 | Pending sale | $229,999$105/sqft |
Source: | ||
| 7/22/2025 | Listed for sale | $229,999+2.2%$105/sqft |
Source: | ||
| 9/20/2022 | Sold | $225,000-5.5%$103/sqft |
Source: | ||
| 7/10/2022 | Pending sale | $238,000$109/sqft |
Source: | ||
Public tax history
| Year | Property taxes | Tax assessment |
|---|---|---|
| 2024 | -- | $231,000 +5% |
| 2023 | -- | $220,000 +67.9% |
| 2022 | -- | $131,000 +107.6% |
Find assessor info on the county website
Neighborhood: 14094
Nearby schools
GreatSchools rating
- 5/10Emmet Belknap Intermediate SchoolGrades: 5-6Distance: 0.5 mi
- 7/10North Park Junior High SchoolGrades: 7-8Distance: 1.1 mi
- 5/10Lockport High SchoolGrades: 9-12Distance: 0.9 mi
Schools provided by the listing agent
- District: Lockport
Source: NYSAMLSs. This data may not be complete. We recommend contacting the local school district to confirm school assignments for this home.

