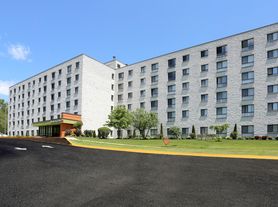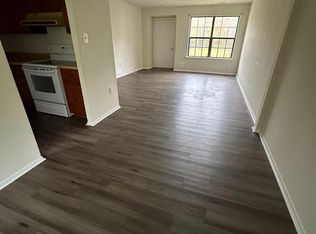GREAT RENTAL WITH FINISHED BASEMENT AND 2 CAR GARAGE! This extraordinary end unit features 3 Bedrooms, 2.5 baths, and is located in prestigious Deerwood Country Club. As you enter this breathtaking home you will notice it features a two- story foyer with a gorgeous turned staircase, formal dining room, and a family room with plenty of windows and a corner gas fireplace. The kitchen features gorgeous cabinets, updated counter tops, stainless steel appliances and a spacious breakfast area. Completing the first level is a powder room and large walk in hall closet. Retreat upstairs to a huge master bedroom suite including a walk in closet and master bathroom with large tiled shower, dual sink vanity, corner soaking tub and upgraded tile floor. Enjoy picturesque views of the open space and watch the sunrise from second floor deck area off the master bedroom. There are two additional bedrooms upstairs that share a second bath and a convenient laundry room. You will love the finished basement that offers additional living space and plenty of storage. The exterior of the home is professionally landscaped and will be maintained by homeowners association. Enjoy the Deerwood Country Club lifestyle where you can join a social membership which includes golf, tennis and pool. Just minutes away from the NJ Turnpike, Routes 130 & 295 and the military base. Nearby bus service is available to NY and Philadelphia. Don't miss out! Available for January 2026 Occupancy.
Townhouse for rent
$3,450/mo
39 Spyglass Ct, Westampton, NJ 08060
3beds
2,262sqft
Price may not include required fees and charges.
Townhouse
Available Thu Jan 15 2026
Cats, dogs OK
Central air, electric
In unit laundry
2 Attached garage spaces parking
Natural gas, forced air, fireplace
What's special
Corner gas fireplaceFinished basementWalk in closetGorgeous turned staircaseConvenient laundry roomLarge tiled showerDual sink vanity
- 1 day |
- -- |
- -- |
Travel times
Looking to buy when your lease ends?
Consider a first-time homebuyer savings account designed to grow your down payment with up to a 6% match & a competitive APY.
Facts & features
Interior
Bedrooms & bathrooms
- Bedrooms: 3
- Bathrooms: 3
- Full bathrooms: 2
- 1/2 bathrooms: 1
Rooms
- Room types: Breakfast Nook, Dining Room, Family Room
Heating
- Natural Gas, Forced Air, Fireplace
Cooling
- Central Air, Electric
Appliances
- Included: Dishwasher, Disposal, Dryer, Microwave, Oven, Refrigerator, Washer
- Laundry: In Unit, Upper Level
Features
- Breakfast Area, Chair Railings, Crown Molding, Curved Staircase, Dining Area, Eat-in Kitchen, Exhaust Fan, Family Room Off Kitchen, Open Floorplan, Primary Bath(s), Upgraded Countertops, Walk In Closet, Walk-In Closet(s)
- Flooring: Carpet, Hardwood
- Has basement: Yes
- Has fireplace: Yes
Interior area
- Total interior livable area: 2,262 sqft
Property
Parking
- Total spaces: 2
- Parking features: Attached, Driveway, On Street, Covered
- Has attached garage: Yes
- Details: Contact manager
Features
- Exterior features: Contact manager
Details
- Parcel number: 03370100100001100014
Construction
Type & style
- Home type: Townhouse
- Architectural style: Colonial
- Property subtype: Townhouse
Condition
- Year built: 2002
Utilities & green energy
- Utilities for property: Garbage
Building
Management
- Pets allowed: Yes
Community & HOA
Location
- Region: Westampton
Financial & listing details
- Lease term: Contact For Details
Price history
| Date | Event | Price |
|---|---|---|
| 11/12/2025 | Listed for rent | $3,450+1.5%$2/sqft |
Source: Bright MLS #NJBL2101274 | ||
| 7/17/2024 | Listing removed | -- |
Source: Zillow Rentals | ||
| 5/24/2024 | Price change | $3,400-2.9%$2/sqft |
Source: Zillow Rentals | ||
| 2/16/2024 | Listed for rent | $3,500+16.7%$2/sqft |
Source: Zillow Rentals | ||
| 8/29/2022 | Listing removed | -- |
Source: Zillow Rental Network_1 | ||

