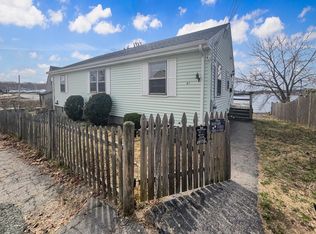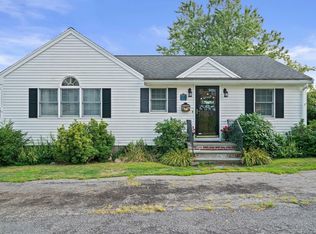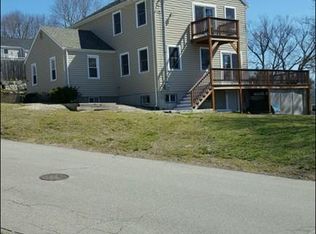Sold for $595,000
$595,000
39 Stratford Rd, Weymouth, MA 02191
3beds
1,696sqft
Single Family Residence
Built in 1955
6,272 Square Feet Lot
$617,300 Zestimate®
$351/sqft
$3,447 Estimated rent
Home value
$617,300
$568,000 - $673,000
$3,447/mo
Zestimate® history
Loading...
Owner options
Explore your selling options
What's special
Prime North Weymouth location with water views-close to commuter rail and Route 3A. Boston/Logan less than 30 minutes away! Charming 3 bedroom, 1 and 1/2 bath Cape with main bedroom and bath on the first level, and is just steps from the water. Living room with beautiful built-ins and a wood burning fireplace, a formal dining room (or home office ). Kitchen and sunroom/family room round out the first floor. The second floor features 2 spacious bedrooms and an extra room perfect spot to add an additional bath or small bedroom. Other features include a one car garage and full basement, fenced in yard, Central A/C. Built in 1955 and lovingly cared for by the same owner since 1958. This home is ready for a new family to make it their own. Easy to access and show.
Zillow last checked: 9 hours ago
Listing updated: October 01, 2024 at 02:42pm
Listed by:
The Ponte Group 508-642-4802,
Keller Williams South Watuppa 508-677-3233
Bought with:
Stone Horse Properties Group
Access
Source: MLS PIN,MLS#: 73253105
Facts & features
Interior
Bedrooms & bathrooms
- Bedrooms: 3
- Bathrooms: 2
- Full bathrooms: 1
- 1/2 bathrooms: 1
Primary bedroom
- Features: Closet, Flooring - Hardwood
- Level: First
- Area: 204
- Dimensions: 17 x 12
Bedroom 2
- Features: Closet
- Level: Second
- Area: 138
- Dimensions: 11.5 x 12
Bedroom 3
- Features: Closet
- Level: Second
- Area: 207
- Dimensions: 11.5 x 18
Primary bathroom
- Features: Yes
Bathroom 1
- Features: Bathroom - Full, Flooring - Stone/Ceramic Tile
- Level: First
- Area: 56
- Dimensions: 8 x 7
Bathroom 2
- Features: Bathroom - Half
- Level: First
- Area: 28
- Dimensions: 3.5 x 8
Dining room
- Features: Flooring - Hardwood
- Level: First
- Area: 138
- Dimensions: 11.5 x 12
Kitchen
- Features: Flooring - Vinyl
- Level: First
- Area: 138
- Dimensions: 11.5 x 12
Living room
- Features: Flooring - Hardwood
- Level: First
- Area: 184
- Dimensions: 11.5 x 16
Heating
- Central, Forced Air, Natural Gas
Cooling
- Central Air, Wall Unit(s)
Appliances
- Included: Gas Water Heater, Oven, Range, Refrigerator
- Laundry: Washer Hookup
Features
- Bathroom, Bonus Room
- Flooring: Wood, Tile, Vinyl, Flooring - Wall to Wall Carpet
- Doors: Storm Door(s)
- Windows: Insulated Windows
- Basement: Full,Walk-Out Access,Unfinished
- Number of fireplaces: 1
- Fireplace features: Living Room
Interior area
- Total structure area: 1,696
- Total interior livable area: 1,696 sqft
Property
Parking
- Total spaces: 2
- Parking features: Under, Garage Door Opener, Off Street, Paved
- Attached garage spaces: 1
- Uncovered spaces: 1
Accessibility
- Accessibility features: No
Features
- Patio & porch: Porch - Enclosed
- Exterior features: Porch - Enclosed, Rain Gutters, Fenced Yard
- Fencing: Fenced
- Has view: Yes
- View description: Scenic View(s), Water, River
- Has water view: Yes
- Water view: River,Water
- Waterfront features: River, Walk to, 0 to 1/10 Mile To Beach, Beach Ownership(Public)
- Frontage length: 200.00
Lot
- Size: 6,272 sqft
- Features: Corner Lot, Gentle Sloping
Details
- Parcel number: 270813
- Zoning: R-2
Construction
Type & style
- Home type: SingleFamily
- Architectural style: Cape
- Property subtype: Single Family Residence
Materials
- Frame
- Foundation: Concrete Perimeter
- Roof: Shingle
Condition
- Year built: 1955
Utilities & green energy
- Electric: 220 Volts, Circuit Breakers, 100 Amp Service
- Sewer: Public Sewer
- Water: Public
- Utilities for property: for Electric Range, for Electric Oven, Washer Hookup
Community & neighborhood
Community
- Community features: Public Transportation
Location
- Region: Weymouth
Price history
| Date | Event | Price |
|---|---|---|
| 9/30/2024 | Sold | $595,000-0.7%$351/sqft |
Source: MLS PIN #73253105 Report a problem | ||
| 8/17/2024 | Price change | $599,000-4.1%$353/sqft |
Source: MLS PIN #73253105 Report a problem | ||
| 8/2/2024 | Price change | $624,900-3.8%$368/sqft |
Source: MLS PIN #73253105 Report a problem | ||
| 6/17/2024 | Listed for sale | $649,900$383/sqft |
Source: MLS PIN #73253105 Report a problem | ||
Public tax history
| Year | Property taxes | Tax assessment |
|---|---|---|
| 2025 | $5,459 +2.1% | $540,500 +3.8% |
| 2024 | $5,347 +4.9% | $520,600 +6.8% |
| 2023 | $5,095 +1.6% | $487,600 +11.5% |
Find assessor info on the county website
Neighborhood: North Weymouth
Nearby schools
GreatSchools rating
- 6/10Wessagusset Elementary SchoolGrades: K-5Distance: 0.7 mi
- NAAbigail Adams Middle SchoolGrades: 6-7Distance: 1.4 mi
- 4/10Weymouth High SchoolGrades: 9-12Distance: 4 mi
Schools provided by the listing agent
- Elementary: Johnson
- Middle: Chapman Middle
- High: Weymouth High
Source: MLS PIN. This data may not be complete. We recommend contacting the local school district to confirm school assignments for this home.
Get a cash offer in 3 minutes
Find out how much your home could sell for in as little as 3 minutes with a no-obligation cash offer.
Estimated market value$617,300
Get a cash offer in 3 minutes
Find out how much your home could sell for in as little as 3 minutes with a no-obligation cash offer.
Estimated market value
$617,300


