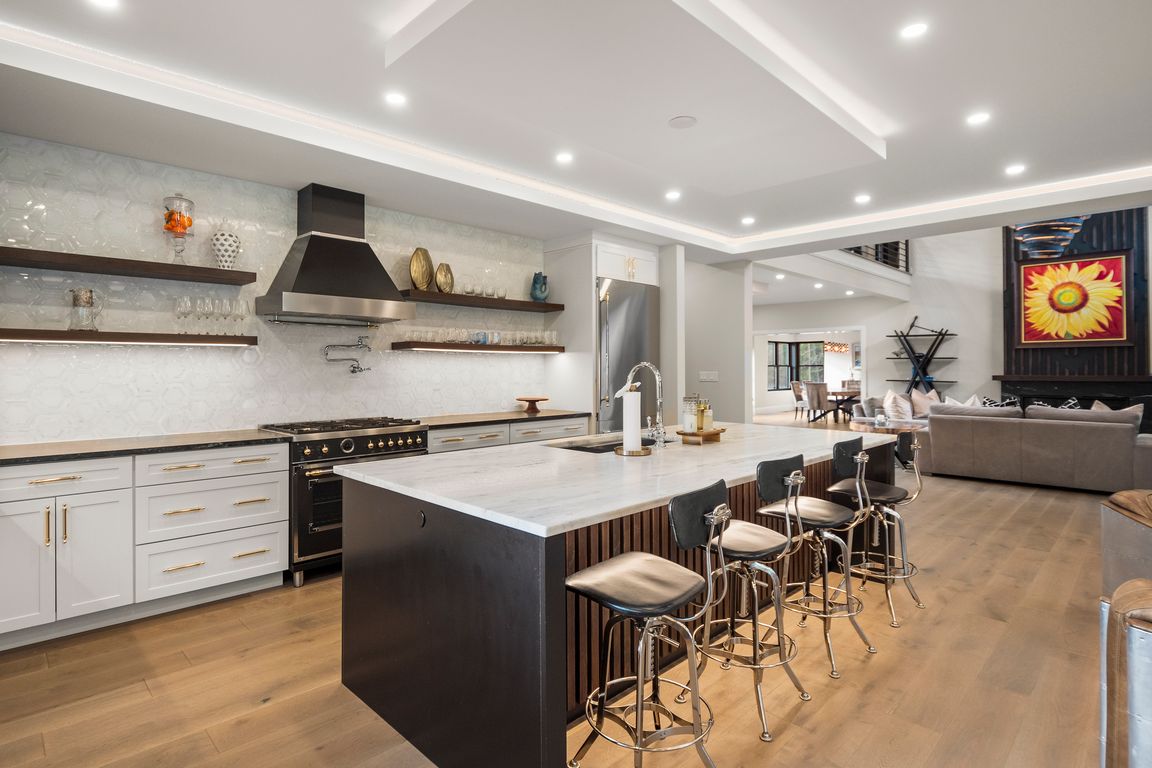
For salePrice cut: $50K (9/16)
$1,649,900
4beds
3,721sqft
39 Taylor Ln, Rowley, MA 01969
4beds
3,721sqft
Single family residence
Built in 2023
0.77 Acres
2 Attached garage spaces
$443 price/sqft
What's special
Cozy wood-burning fireplaceHigh-end finishesSpacious primary bedroom suiteCustom designChef-inspired kitchenCustom cabinetryCustom wood wall accents
Welcome to Falcons Ridge! Rowley’s most desirable neighborhood. 39 Taylor Lane offers the perfect blend of custom design, high-end finishes, and everyday functionality. This stunning home showcases a chef-inspired kitchen with elegant marble countertops, custom cabinetry, and premium Bertazzoni Heritage Series appliances, making it a true centerpiece for entertaining and daily ...
- 193 days |
- 1,091 |
- 39 |
Source: MLS PIN,MLS#: 73350204
Travel times
Kitchen
Living Room
Primary Bedroom
Zillow last checked: 7 hours ago
Listing updated: September 20, 2025 at 12:07am
Listed by:
The Lucci Witte Team,
William Raveis R.E. & Home Services,
Matthew Witte
Source: MLS PIN,MLS#: 73350204
Facts & features
Interior
Bedrooms & bathrooms
- Bedrooms: 4
- Bathrooms: 4
- Full bathrooms: 3
- 1/2 bathrooms: 1
Primary bedroom
- Features: Bathroom - Full, Bathroom - Double Vanity/Sink, Walk-In Closet(s)
- Level: Second
- Area: 368
- Dimensions: 23 x 16
Bedroom 2
- Features: Bathroom - Full, Closet
- Level: First
- Area: 255
- Dimensions: 17 x 15
Bedroom 3
- Features: Closet
- Level: Second
- Area: 120
- Dimensions: 12 x 10
Bedroom 4
- Features: Closet
- Level: Second
- Area: 221
- Dimensions: 17 x 13
Primary bathroom
- Features: Yes
Bathroom 1
- Features: Bathroom - Half
- Level: First
- Area: 42
- Dimensions: 7 x 6
Bathroom 2
- Features: Bathroom - Full, Bathroom - Tiled With Shower Stall
- Level: First
- Area: 66
- Dimensions: 11 x 6
Bathroom 3
- Features: Bathroom - Full, Bathroom - Double Vanity/Sink, Bathroom - Tiled With Shower Stall, Bathroom - Tiled With Tub, Closet - Linen, Pocket Door
- Level: Second
- Area: 160
- Dimensions: 10 x 16
Dining room
- Features: Open Floorplan, Recessed Lighting
- Level: First
- Area: 272
- Dimensions: 17 x 16
Family room
- Features: Recessed Lighting
- Level: First
- Area: 304
- Dimensions: 19 x 16
Kitchen
- Features: Pantry, Countertops - Stone/Granite/Solid, Kitchen Island, Recessed Lighting
- Level: First
- Area: 264
- Dimensions: 22 x 12
Living room
- Features: Balcony / Deck, Exterior Access, Open Floorplan, Recessed Lighting, Slider
- Level: First
- Area: 299
- Dimensions: 23 x 13
Office
- Level: First
- Area: 99
- Dimensions: 11 x 9
Heating
- Forced Air, Propane
Cooling
- Central Air
Appliances
- Laundry: Second Floor
Features
- Bathroom - Full, Open Floorplan, Recessed Lighting, Bathroom, Foyer, Sun Room, Office, Mud Room
- Flooring: Tile, Wood Laminate
- Doors: Insulated Doors
- Windows: Insulated Windows
- Basement: Full,Walk-Out Access,Garage Access
- Number of fireplaces: 1
- Fireplace features: Living Room
Interior area
- Total structure area: 3,721
- Total interior livable area: 3,721 sqft
- Finished area above ground: 3,721
Video & virtual tour
Property
Parking
- Total spaces: 6
- Parking features: Attached, Paved Drive, Off Street, Paved
- Attached garage spaces: 2
- Has uncovered spaces: Yes
Features
- Patio & porch: Porch - Enclosed, Screened, Patio
- Exterior features: Porch - Enclosed, Porch - Screened, Patio
Lot
- Size: 0.77 Acres
- Features: Level
Details
- Parcel number: M:0012 B:0003 L:0009,5153961
- Zoning: Resid
Construction
Type & style
- Home type: SingleFamily
- Architectural style: Contemporary
- Property subtype: Single Family Residence
Materials
- Frame
- Foundation: Concrete Perimeter
- Roof: Shingle
Condition
- Year built: 2023
Utilities & green energy
- Electric: Circuit Breakers
- Sewer: Private Sewer
- Water: Public
Community & HOA
Community
- Features: Shopping, Park, Walk/Jog Trails, Golf, Conservation Area, Public School
HOA
- Has HOA: No
Location
- Region: Rowley
Financial & listing details
- Price per square foot: $443/sqft
- Tax assessed value: $1,294,100
- Annual tax amount: $15,232
- Date on market: 3/26/2025
- Exclusions: See Inclusion/Exclusion Form.
- Road surface type: Paved