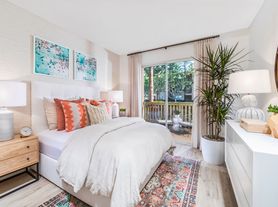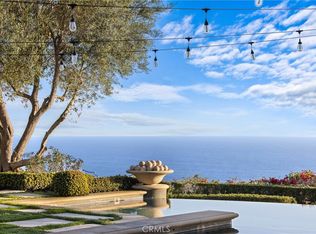Unrivaled contemporary estate with panoramic ocean, harbor and city views in Crystal Cove. Set on an expansive 18,770 sq. ft. lot in one of Crystal Cove's most coveted single-loaded streets, this striking contemporary estate is a masterwork of design, craftsmanship, and location. Framed by breathtaking views of the ocean, Catalina Island, coastal canyons, sparkling city lights, and sunsets, the residence offers the pinnacle of Southern California luxury living. Designed by a world-class team of architects, builders, and interior designers, the home spans approximately 11,290 sq. ft. and features 6 spacious bedrooms and 11 baths, seamlessly blending refined elegance with ultimate comfort and functionality.
A rare 30-foot building height allows for soaring ceilings and a dramatic two-story sunken courtyard, flooding the interiors with natural light and creating effortless indoor-outdoor flow. The lower level opens fully to the central courtyard, while the main level living areas extend out to the rear grounds, a true entertainer's dream featuring a negative-edge pool and spa, an open-air pavilion with lounge and pool bath, and a state-of-the-art outdoor kitchen with bar. An elevator services all three levels, including a 2,800+ sq. ft. lower level with a expansive garage that will house your luxury cars.
Residents of Crystal Cove enjoy world-class amenities including 24/7 guard-gated and patrolled security, an exclusive clubhouse, tennis courts, fitness center, swim facilities, playgrounds, and direct access to pristine beaches and hiking trails.
House for rent
$130,000/mo
39 Tide Watch, Newport Coast, CA 92657
6beds
11,290sqft
Price may not include required fees and charges.
Singlefamily
Available now
Cats, small dogs OK
Zoned
In unit laundry
8 Attached garage spaces parking
Zoned, fireplace
What's special
Dramatic two-story sunken courtyardNatural lightStriking contemporary estateSoaring ceilingsEffortless indoor-outdoor flowNegative-edge pool and spa
- 38 days |
- -- |
- -- |
Travel times
Looking to buy when your lease ends?
Get a special Zillow offer on an account designed to grow your down payment. Save faster with up to a 6% match & an industry leading APY.
Offer exclusive to Foyer+; Terms apply. Details on landing page.
Facts & features
Interior
Bedrooms & bathrooms
- Bedrooms: 6
- Bathrooms: 11
- Full bathrooms: 8
- 1/2 bathrooms: 2
- 1/4 bathrooms: 1
Rooms
- Room types: Dining Room, Family Room, Library, Office, Pantry
Heating
- Zoned, Fireplace
Cooling
- Zoned
Appliances
- Included: Dishwasher, Disposal, Double Oven, Freezer, Microwave, Oven, Range, Refrigerator, Stove
- Laundry: In Unit, Inside, Laundry Room, Stacked, Upper Level
Features
- Balcony, Bar, Beamed Ceilings, Bedroom on Main Level, Breakfast Area, Breakfast Bar, Built-in Features, Dry Bar, Eat-in Kitchen, Elevator, High Ceilings, Main Level Primary, Multiple Primary Suites, Open Floorplan, Recessed Lighting, Separate/Formal Dining Room, Stone Counters, Storage, View, Wet Bar, Wired for Data, Wired for Sound
- Flooring: Tile, Wood
- Has basement: Yes
- Has fireplace: Yes
Interior area
- Total interior livable area: 11,290 sqft
Property
Parking
- Total spaces: 8
- Parking features: Attached, Driveway, Garage, Covered
- Has attached garage: Yes
- Details: Contact manager
Features
- Stories: 3
- Exterior features: Architecture Style: Contemporary, Association, Association Dues included in rent, Balcony, Bar, Barbecue, Basement, Beach Access, Beamed Ceilings, Bedroom, Bedroom on Main Level, Black Bottom, Bonus Room, Breakfast Area, Breakfast Bar, Built-in Features, Clubhouse, Curbs, Decorative, Direct Access, Double Pane Windows, Driveway, Driveway Down Slope From Street, Dry Bar, Eat-in Kitchen, Elevator, Entry/Foyer, Exercise Room, Family Room, Fire Pit, Fire Sprinkler System, Flooring: Wood, French Doors, Game Room, Garage, Garage Door Opener, Gardener included in rent, Gated, Gated Community, Gated with Attendant, Gated with Guard, Guard, Guest Quarters, Heating system: Zoned, High Ceilings, Ice Maker, In Ground, Infinity, Inside, Kitchen, Laundry, Laundry Room, Library, Lighting, Living Room, Main Level Primary, Media Room, Mirrored Closet Door(s), Multiple Primary Suites, Open, Open Floorplan, Outside, Oversized, Patio, Pool, Prewired, Primary Bathroom, Primary Bedroom, Private, Recessed Lighting, Safe Emergency Egress from Home, Security Guard, Separate/Formal Dining Room, Sidewalks, Sliding Doors, Smoke Detector(s), Stacked, Stone Counters, Storage, Street Lights, Suburban, Tennis Court(s), Upper Level, View Type: Bay, View Type: Bridge(s), View Type: Catalina, View Type: City Lights, View Type: Coastline, View Type: Harbor, View Type: Marina, View Type: Neighborhood, View Type: Ocean, View Type: Panoramic, View Type: Pier, Wet Bar, Wine Cellar, Wired for Data, Wired for Sound
- Has private pool: Yes
- Has spa: Yes
- Spa features: Hottub Spa
- Has view: Yes
- View description: City View, Water View
Details
- Parcel number: 48915118
Construction
Type & style
- Home type: SingleFamily
- Architectural style: Contemporary
- Property subtype: SingleFamily
Materials
- Roof: Tile
Condition
- Year built: 2020
Community & HOA
Community
- Features: Clubhouse, Tennis Court(s)
- Security: Gated Community
HOA
- Amenities included: Pool, Tennis Court(s)
Location
- Region: Newport Coast
Financial & listing details
- Lease term: 12 Months
Price history
| Date | Event | Price |
|---|---|---|
| 9/13/2025 | Listed for rent | $130,000$12/sqft |
Source: CRMLS #NP25214391 | ||
| 12/30/2020 | Sold | $19,300,000-3.5%$1,709/sqft |
Source: | ||
| 10/27/2020 | Listed for sale | $19,995,000$1,771/sqft |
Source: Pacific Sotheby's Int'l Realty #OC20158758 | ||
| 9/25/2020 | Listing removed | $19,995,000$1,771/sqft |
Source: Pacific Sotheby's Int'l Realty #OC20158758 | ||
| 9/2/2020 | Pending sale | $19,995,000$1,771/sqft |
Source: Pacific Sotheby's Int'l Realty #OC20158758 | ||

