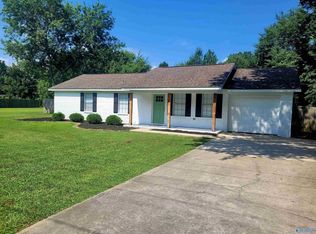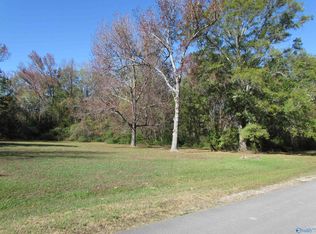Sold for $375,000
$375,000
39 Tim Ave, Decatur, AL 35603
3beds
2,096sqft
Single Family Residence
Built in 1977
1.03 Acres Lot
$370,200 Zestimate®
$179/sqft
$1,736 Estimated rent
Home value
$370,200
$300,000 - $455,000
$1,736/mo
Zestimate® history
Loading...
Owner options
Explore your selling options
What's special
Discover this stunning 3 bed, 3 bath home on a flat 1 acre lot located in Priceville City School district. This home features a NEW ROOF, updated kitchen and bathrooms, with beautiful hardwood and tile flooring throughout, quartz countertops, and new hvac. Enjoy the extra large screened in porch which is perfect for relaxing or entertaining. Another feature is the Massive 4-car Garage with attached workshop. Conveniently located near parks, eating, and I65. Call to see this home!
Zillow last checked: 8 hours ago
Listing updated: June 12, 2025 at 05:08am
Listed by:
Barbara Johnson 256-345-2260,
ERA King Real Estate Company
Bought with:
Hollie Blackwood, 143976
Real Broker LLC
Source: ValleyMLS,MLS#: 21875826
Facts & features
Interior
Bedrooms & bathrooms
- Bedrooms: 3
- Bathrooms: 3
- Full bathrooms: 1
- 3/4 bathrooms: 2
Primary bedroom
- Features: Ceiling Fan(s), Wood Floor
- Level: First
- Area: 144
- Dimensions: 12 x 12
Bedroom 2
- Features: Ceiling Fan(s), Wood Floor
- Level: First
- Area: 121
- Dimensions: 11 x 11
Bedroom 3
- Features: Ceiling Fan(s), Wood Floor
- Level: First
- Area: 143
- Dimensions: 11 x 13
Family room
- Features: Ceiling Fan(s), Tile
- Area: 441
- Dimensions: 21 x 21
Kitchen
- Features: Kitchen Island, Recessed Lighting, Smooth Ceiling, Tile
- Level: First
- Area: 252
- Dimensions: 21 x 12
Living room
- Features: Ceiling Fan(s), Crown Molding, Fireplace, Wood Floor
- Level: First
- Area: 345
- Dimensions: 23 x 15
Laundry room
- Features: Tile
- Area: 54
- Dimensions: 9 x 6
Heating
- Central 1, Natural Gas
Cooling
- Central 1
Appliances
- Included: Range, Dishwasher, Microwave
Features
- Has basement: No
- Number of fireplaces: 1
- Fireplace features: Gas Log, One
Interior area
- Total interior livable area: 2,096 sqft
Property
Parking
- Parking features: Garage-Detached, Workshop in Garage, Garage-Four Car, Driveway-Concrete
Features
- Levels: One
- Stories: 1
- Patio & porch: Screened Porch
Lot
- Size: 1.03 Acres
- Dimensions: 150 x 300
Details
- Parcel number: 11 04 18 0 005 001.012
Construction
Type & style
- Home type: SingleFamily
- Architectural style: Ranch
- Property subtype: Single Family Residence
Materials
- Foundation: Slab
Condition
- New construction: No
- Year built: 1977
Utilities & green energy
- Sewer: Septic Tank
Community & neighborhood
Location
- Region: Decatur
- Subdivision: Greenfield Estates
Price history
| Date | Event | Price |
|---|---|---|
| 6/10/2025 | Sold | $375,000-5.1%$179/sqft |
Source: | ||
| 5/17/2025 | Listing removed | $395,000$188/sqft |
Source: | ||
| 5/9/2025 | Contingent | $395,000$188/sqft |
Source: | ||
| 3/28/2025 | Price change | $395,000-3.7%$188/sqft |
Source: | ||
| 11/21/2024 | Listed for sale | $410,000$196/sqft |
Source: | ||
Public tax history
Tax history is unavailable.
Neighborhood: 35603
Nearby schools
GreatSchools rating
- 10/10Priceville Jr High SchoolGrades: 5-8Distance: 0.7 mi
- 6/10Priceville High SchoolGrades: 9-12Distance: 1.7 mi
- 10/10Priceville Elementary SchoolGrades: PK-5Distance: 0.7 mi
Schools provided by the listing agent
- Elementary: Priceville
- Middle: Priceville
- High: Priceville High School
Source: ValleyMLS. This data may not be complete. We recommend contacting the local school district to confirm school assignments for this home.
Get pre-qualified for a loan
At Zillow Home Loans, we can pre-qualify you in as little as 5 minutes with no impact to your credit score.An equal housing lender. NMLS #10287.
Sell with ease on Zillow
Get a Zillow Showcase℠ listing at no additional cost and you could sell for —faster.
$370,200
2% more+$7,404
With Zillow Showcase(estimated)$377,604

