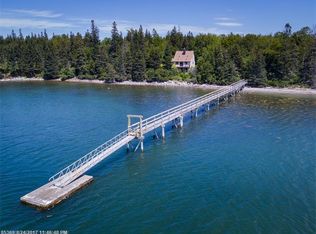Closed
$455,000
39 Turkey Cove Road, Saint George, ME 04860
3beds
1,598sqft
Single Family Residence
Built in 1820
2.49 Acres Lot
$476,900 Zestimate®
$285/sqft
$2,688 Estimated rent
Home value
$476,900
Estimated sales range
Not available
$2,688/mo
Zestimate® history
Loading...
Owner options
Explore your selling options
What's special
An heirloom property with a dash of pizzazz best describes 39 Turkey Cove. The interior of the farmhouse is so charming with its modest yet efficient kitchen housing built-ins and a sitting area that warms you in the winter months with its wood stove but graces you with soft breezes in the warmer months with the windows that adorn you on both sides of this space. In addition to these spaces, there is a small library off the stairwell and a living area with a small deck. There is also a laundry room and bathroom on the main floor, so if one needs one-floor living, this could be accomplished with various spaces. The second floor has three rooms and a full bathroom, too. There's a covered area, which was most likely a covered carport in the past but could be converted Into a screened porch to complement that palette that the Seller has carefully curated already. The grounds once hosted goats and chickens, as evidenced by debilitated buildings in the woods, but it also hosts hydrangea, lilacs, a peach tree, and ample space for gardens, which provokes pleasures of a homestead where you can be self-sustainable if desired. The pizazz comes from preserving the property behind the scenes with a new roof, insulation, painting, and addressing other items that may have required some attention over time. It is simple and lovely, a lovely backdrop for more things to come. Deadline for offers is Friday August 16th by 5:00.
Zillow last checked: 8 hours ago
Listing updated: January 18, 2025 at 07:11pm
Listed by:
Camden Real Estate Company info@camdenre.com
Bought with:
RE/MAX Riverside
Source: Maine Listings,MLS#: 1599028
Facts & features
Interior
Bedrooms & bathrooms
- Bedrooms: 3
- Bathrooms: 2
- Full bathrooms: 2
Bedroom 1
- Level: Second
Bedroom 2
- Level: Second
Bedroom 3
- Level: Third
Bonus room
- Features: Heat Stove
- Level: First
Kitchen
- Level: First
Library
- Level: First
Living room
- Features: Wood Burning Fireplace
- Level: First
Mud room
- Level: First
Heating
- Forced Air, Stove
Cooling
- None
Appliances
- Included: Dryer, Gas Range, Refrigerator, Washer
Features
- 1st Floor Bedroom
- Flooring: Vinyl, Wood
- Basement: Bulkhead,Interior Entry,Full,Unfinished
- Number of fireplaces: 1
Interior area
- Total structure area: 1,598
- Total interior livable area: 1,598 sqft
- Finished area above ground: 1,598
- Finished area below ground: 0
Property
Parking
- Parking features: Gravel, 1 - 4 Spaces
Lot
- Size: 2.49 Acres
- Features: Rural, Level, Open Lot, Pasture
Details
- Additional structures: Shed(s)
- Parcel number: STGEM218L007
- Zoning: Rural
Construction
Type & style
- Home type: SingleFamily
- Architectural style: Farmhouse
- Property subtype: Single Family Residence
Materials
- Wood Frame, Clapboard
- Foundation: Stone
- Roof: Shingle
Condition
- Year built: 1820
Utilities & green energy
- Electric: Circuit Breakers
- Sewer: Private Sewer
- Water: Private
Community & neighborhood
Location
- Region: Saint George
Other
Other facts
- Road surface type: Paved
Price history
| Date | Event | Price |
|---|---|---|
| 10/2/2024 | Pending sale | $445,000-2.2%$278/sqft |
Source: | ||
| 10/1/2024 | Sold | $455,000+2.2%$285/sqft |
Source: | ||
| 8/19/2024 | Contingent | $445,000$278/sqft |
Source: | ||
| 8/12/2024 | Listed for sale | $445,000+152.1%$278/sqft |
Source: | ||
| 4/14/2016 | Sold | $176,500-2.8%$110/sqft |
Source: | ||
Public tax history
| Year | Property taxes | Tax assessment |
|---|---|---|
| 2024 | $2,611 +6.8% | $220,300 |
| 2023 | $2,445 +9.9% | $220,300 |
| 2022 | $2,225 +5.2% | $220,300 |
Find assessor info on the county website
Neighborhood: 04860
Nearby schools
GreatSchools rating
- 6/10St George SchoolGrades: PK-8Distance: 1.2 mi
Get pre-qualified for a loan
At Zillow Home Loans, we can pre-qualify you in as little as 5 minutes with no impact to your credit score.An equal housing lender. NMLS #10287.
