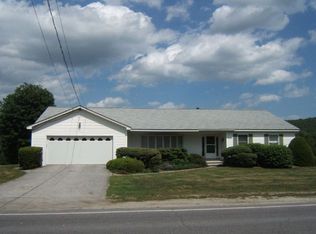Closed
Listed by:
O'Halloran Group,
KW Coastal and Lakes & Mountains Realty/N.London Cell:603-877-1031
Bought with: Coldwell Banker LIFESTYLES - Sunapee
$511,000
39 Unity Road, Newport, NH 03773
3beds
2,166sqft
Ranch
Built in 1952
1.3 Acres Lot
$532,900 Zestimate®
$236/sqft
$2,806 Estimated rent
Home value
$532,900
$458,000 - $618,000
$2,806/mo
Zestimate® history
Loading...
Owner options
Explore your selling options
What's special
Beautiful 3-bedroom, 2-bathroom immaculate home set on 1.3 acres. The open-concept layout is welcoming and inviting. The original oak floors have been modernly refinished, an abundance of windows let the natural sunlight in, the walk-in pantry is ideal for storage, the white cabinets and elegant granite countertops make this kitchen feel fresh and spacious. There is a fireplace in the living room to warm up the home on a cold winter night. The bathrooms are tastefully designed, and the main bathroom includes a large tiled stand-up shower and dual sinks. The basement features a spacious recreation area that can be used as a gym, game room or family room. The laundry room includes many closets for storage. There is also a small bonus room if additional storage space is needed. Outside is a level backyard, perfect for gardens, the patio and fire pit are ideal for entertaining guests, and two sheds that can be used to store yard equipment. The newly built oversized detached garage is great for storing or working on your equipment. Just minutes from the Newport Golf Course and from downtown Newport where you will find dining, shopping, and the local amenities. 15 minutes to Mount Sunapee and Lake Sunapee for summer and winter activities. Close to the Sugar River Rail Trail for hiking, biking & snowmobile trails, beaches, lakes, fishing spots and other local golf courses. 1.5 hours to Boston. *Showings begin at the Open House on 6/21 from 4pm - 6pm.
Zillow last checked: 8 hours ago
Listing updated: August 09, 2024 at 10:47am
Listed by:
O'Halloran Group,
KW Coastal and Lakes & Mountains Realty/N.London Cell:603-877-1031
Bought with:
Michael Pitkin
Coldwell Banker LIFESTYLES - Sunapee
Source: PrimeMLS,MLS#: 5001369
Facts & features
Interior
Bedrooms & bathrooms
- Bedrooms: 3
- Bathrooms: 2
- 3/4 bathrooms: 2
Heating
- Oil, Wood, Forced Air
Cooling
- None
Appliances
- Included: Dishwasher, Dryer, Range Hood, Gas Range, Refrigerator, Washer, Domestic Water Heater, Electric Water Heater
- Laundry: In Basement
Features
- Central Vacuum, Dining Area, Kitchen Island, Living/Dining, Natural Light, Indoor Storage, Walk-in Pantry
- Flooring: Hardwood, Tile
- Basement: Concrete,Crawl Space,Finished,Full,Interior Stairs,Storage Space,Interior Access,Basement Stairs,Interior Entry
- Number of fireplaces: 2
- Fireplace features: Wood Burning, 2 Fireplaces
Interior area
- Total structure area: 2,335
- Total interior livable area: 2,166 sqft
- Finished area above ground: 1,632
- Finished area below ground: 534
Property
Parking
- Total spaces: 1
- Parking features: Paved, Driveway, Garage, Attached
- Garage spaces: 1
- Has uncovered spaces: Yes
Accessibility
- Accessibility features: 1st Floor 3/4 Bathroom, 1st Floor Bedroom, Hard Surface Flooring, Paved Parking
Features
- Levels: One
- Stories: 1
- Patio & porch: Patio
- Exterior features: Garden, Shed
- Fencing: Partial
- Frontage length: Road frontage: 165
Lot
- Size: 1.30 Acres
- Features: Level
Details
- Parcel number: NWPTM00116B005000L000000
- Zoning description: R120 S
Construction
Type & style
- Home type: SingleFamily
- Architectural style: Ranch
- Property subtype: Ranch
Materials
- Wood Frame, Clapboard Exterior
- Foundation: Concrete
- Roof: Asphalt Shingle
Condition
- New construction: No
- Year built: 1952
Utilities & green energy
- Electric: 200+ Amp Service
- Sewer: Leach Field, Private Sewer, Septic Tank
- Utilities for property: Cable
Community & neighborhood
Location
- Region: Newport
Other
Other facts
- Road surface type: Paved
Price history
| Date | Event | Price |
|---|---|---|
| 8/9/2024 | Sold | $511,000+2.2%$236/sqft |
Source: | ||
| 6/19/2024 | Listed for sale | $500,000+25%$231/sqft |
Source: | ||
| 4/5/2021 | Sold | $400,000$185/sqft |
Source: | ||
| 2/24/2021 | Contingent | $400,000$185/sqft |
Source: | ||
| 2/10/2021 | Listed for sale | $400,000$185/sqft |
Source: | ||
Public tax history
| Year | Property taxes | Tax assessment |
|---|---|---|
| 2024 | $11,285 +3.1% | $464,200 |
| 2023 | $10,946 +17.1% | $464,200 +3.8% |
| 2022 | $9,344 +52.2% | $447,100 +141% |
Find assessor info on the county website
Neighborhood: 03773
Nearby schools
GreatSchools rating
- 2/10Richards Elementary SchoolGrades: PK-5Distance: 0.9 mi
- 3/10Newport Middle SchoolGrades: 6-8Distance: 1.5 mi
- 2/10Newport Middle High School (High)Grades: 9-12Distance: 1.5 mi
Schools provided by the listing agent
- Elementary: Richards Elementary School
- Middle: Newport Middle and High School
- High: Newport Middle High School
- District: Newport Sch Dst SAU #58
Source: PrimeMLS. This data may not be complete. We recommend contacting the local school district to confirm school assignments for this home.
Get pre-qualified for a loan
At Zillow Home Loans, we can pre-qualify you in as little as 5 minutes with no impact to your credit score.An equal housing lender. NMLS #10287.

