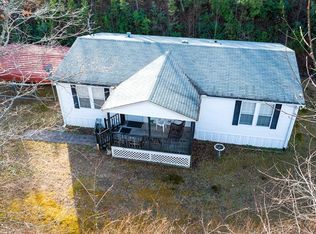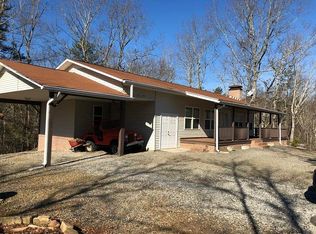Open & Large Living Area! Enter this home to a large eat in kitchen open to the living room with gas a fireplace. Cathedral tongue & groove ceilings, walls and wood floors makes this spacious living area a perfect place to gather your family and friends. The large kitchen features lots of counter space, cabinets and two pantries! Large hall laundry closet with storage cabinets, washer/dryer & an extra frig! Master suite features large walk-in closet, double vanity, and shower. This home sits on a very private 1.08+/- acres with fenced yard, double door entry 12x24 shed, full house generator, BBQ area and room for a garden. Great location! Close to the hospital, casino and shopping.
This property is off market, which means it's not currently listed for sale or rent on Zillow. This may be different from what's available on other websites or public sources.

