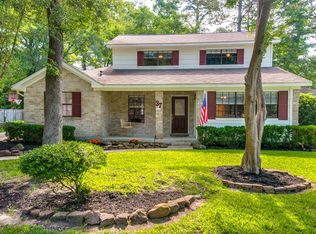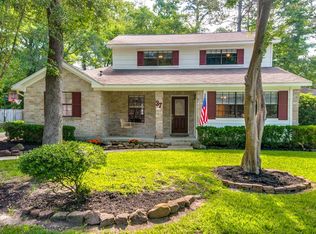Beautifully renovated home located in The Woodlands Village of Panther Creek. The first floor features rich wood floors throughout! Walking through the front door to the left, head into the formal dining room opening to the kitchen. To the right, walk into the oversized family room w/ abundance of natural light and stone fireplace. Redesigned kitchen- quartz counters w/ tons of storage + thoughtfully designed space for pantry items, contemporary fixtures & SS appliances. The breakfast area overlooks the backyard doubles as a study space. Spacious, redesigned master bathroom features double sinks, large walk in shower, his & her closets & plenty of storage. The upstairs features three generous sized bedrooms (1 used as a game room) and oversized secondary w/ double sinks & separate area w/ tub/shower & storage. Huge backyard! Great location close to all of the amenities The Woodlands has to offer. VIRTUALLY WALK THE PROPERTY via MATTERPORT in the comfort of your own home.
This property is off market, which means it's not currently listed for sale or rent on Zillow. This may be different from what's available on other websites or public sources.

