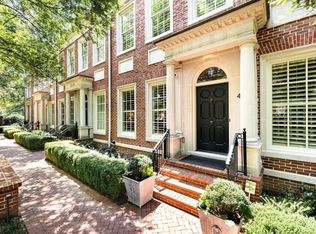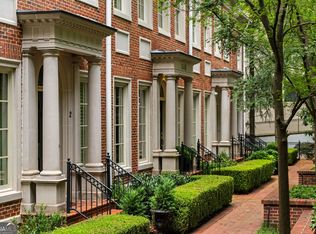Closed
$1,800,000
39 W Wesley Rd NW APT 2, Atlanta, GA 30305
3beds
4,307sqft
Townhouse
Built in 2009
2,178 Square Feet Lot
$1,878,200 Zestimate®
$418/sqft
$6,751 Estimated rent
Home value
$1,878,200
$1.73M - $2.03M
$6,751/mo
Zestimate® history
Loading...
Owner options
Explore your selling options
What's special
Stunning, gated townhome in Buckhead's premier luxury community of only 5 townhomes. Designed by William Baker and overlooking West Wesley Park. Each home features limestone and brick exteriors and slate roofs. This stunning townhome, with a desirable private courtyard, ideal for pets and entertaining, has been renovated and offers upgraded details throughout. There are 11' ceilings on the main level, 10'ceilings on the upper levels. There is a 4 car garage and room for guest parking. The guest parking is gated inside the building! The elevator services all levels. The main level offers a living room, updated kitchen, family room, dining room, breakfast room, wet bar, walk-in pantry, half bath, and access to the terrace. The primary bedroom is on the second floor with two updated en-suite bathrooms and two large walk-in closets! The primary bedroom is overlooking serene, private woods. There is another spacious bedroom on that level with private bathroom. On the top level is another bedroom with updated bathroom, and a large office/ rec room with a half-bath. There are French doors from this room to a large, private balcony overlooking the woods and West Wesley Park. Very Special!! This is the best of a private home combined with the simplicity and low maintenance that a townhome lifestyle provides.
Zillow last checked: 8 hours ago
Listing updated: January 16, 2026 at 01:17pm
Listed by:
Rebie M Benedict 404-314-2302,
Harry Norman Realtors
Bought with:
Beth Kempe, 215328
Ansley RE | Christie's Int'l RE
Source: GAMLS,MLS#: 10154000
Facts & features
Interior
Bedrooms & bathrooms
- Bedrooms: 3
- Bathrooms: 6
- Full bathrooms: 4
- 1/2 bathrooms: 2
Dining room
- Features: Seats 12+, Separate Room
Kitchen
- Features: Breakfast Area, Breakfast Bar, Kitchen Island, Pantry, Solid Surface Counters, Walk-in Pantry
Heating
- Central, Forced Air, Natural Gas, Zoned
Cooling
- Central Air, Electric, Zoned
Appliances
- Included: Dishwasher, Disposal, Double Oven, Gas Water Heater, Microwave, Refrigerator
- Laundry: Upper Level
Features
- Double Vanity, Separate Shower, Soaking Tub, Walk-In Closet(s), Wet Bar
- Flooring: Carpet, Hardwood
- Basement: Exterior Entry,Finished,Interior Entry
- Number of fireplaces: 1
- Fireplace features: Family Room, Gas Log, Masonry
- Common walls with other units/homes: 2+ Common Walls,No One Above,No One Below
Interior area
- Total structure area: 4,307
- Total interior livable area: 4,307 sqft
- Finished area above ground: 4,307
- Finished area below ground: 0
Property
Parking
- Parking features: Attached, Basement, Garage, Garage Door Opener, Side/Rear Entrance
- Has attached garage: Yes
Accessibility
- Accessibility features: Accessible Elevator Installed
Features
- Levels: Three Or More
- Stories: 3
- Patio & porch: Patio
- Exterior features: Sprinkler System
- Fencing: Back Yard,Fenced,Front Yard,Privacy
- Has view: Yes
- View description: City
- Body of water: None
Lot
- Size: 2,178 sqft
- Features: Private
- Residential vegetation: Wooded
Details
- Parcel number: 17 011300070514
Construction
Type & style
- Home type: Townhouse
- Architectural style: Brick 4 Side,Traditional
- Property subtype: Townhouse
- Attached to another structure: Yes
Materials
- Brick
- Roof: Slate
Condition
- Resale
- New construction: No
- Year built: 2009
Utilities & green energy
- Sewer: Public Sewer
- Water: Public
- Utilities for property: Cable Available, Electricity Available, High Speed Internet, Natural Gas Available, Phone Available, Sewer Available, Sewer Connected, Underground Utilities, Water Available
Community & neighborhood
Security
- Security features: Gated Community, Security System, Smoke Detector(s)
Community
- Community features: Gated, Park, Sidewalks, Street Lights, Near Public Transport, Walk To Schools, Near Shopping
Location
- Region: Atlanta
- Subdivision: West Wesley Townhomes
HOA & financial
HOA
- Has HOA: Yes
- Services included: Insurance, Maintenance Structure, Maintenance Grounds, Pest Control, Reserve Fund, Sewer, Trash, Water
Other
Other facts
- Listing agreement: Exclusive Right To Sell
- Listing terms: Other
Price history
| Date | Event | Price |
|---|---|---|
| 8/11/2023 | Sold | $1,800,000-2.7%$418/sqft |
Source: | ||
| 7/25/2023 | Pending sale | $1,850,000$430/sqft |
Source: | ||
| 7/12/2023 | Price change | $1,850,000-4.9%$430/sqft |
Source: | ||
| 5/24/2023 | Price change | $1,945,000-11.6%$452/sqft |
Source: | ||
| 5/8/2023 | Listed for sale | $2,200,000+137.8%$511/sqft |
Source: | ||
Public tax history
| Year | Property taxes | Tax assessment |
|---|---|---|
| 2024 | $25,034 +45.9% | $650,000 |
| 2023 | $17,157 +20.4% | $650,000 -1.5% |
| 2022 | $14,248 +1.1% | $659,680 +48.2% |
Find assessor info on the county website
Neighborhood: Peachtree Heights West
Nearby schools
GreatSchools rating
- 8/10Brandon Elementary SchoolGrades: PK-5Distance: 1.6 mi
- 6/10Sutton Middle SchoolGrades: 6-8Distance: 1 mi
- 8/10North Atlanta High SchoolGrades: 9-12Distance: 4.2 mi
Schools provided by the listing agent
- Elementary: Brandon Primary/Elementary
- Middle: Sutton
- High: North Atlanta
Source: GAMLS. This data may not be complete. We recommend contacting the local school district to confirm school assignments for this home.
Get a cash offer in 3 minutes
Find out how much your home could sell for in as little as 3 minutes with a no-obligation cash offer.
Estimated market value$1,878,200
Get a cash offer in 3 minutes
Find out how much your home could sell for in as little as 3 minutes with a no-obligation cash offer.
Estimated market value
$1,878,200


